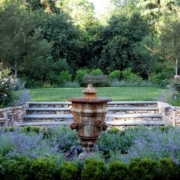BEFORE AND AFTER: THE ENGLISH GARDEN
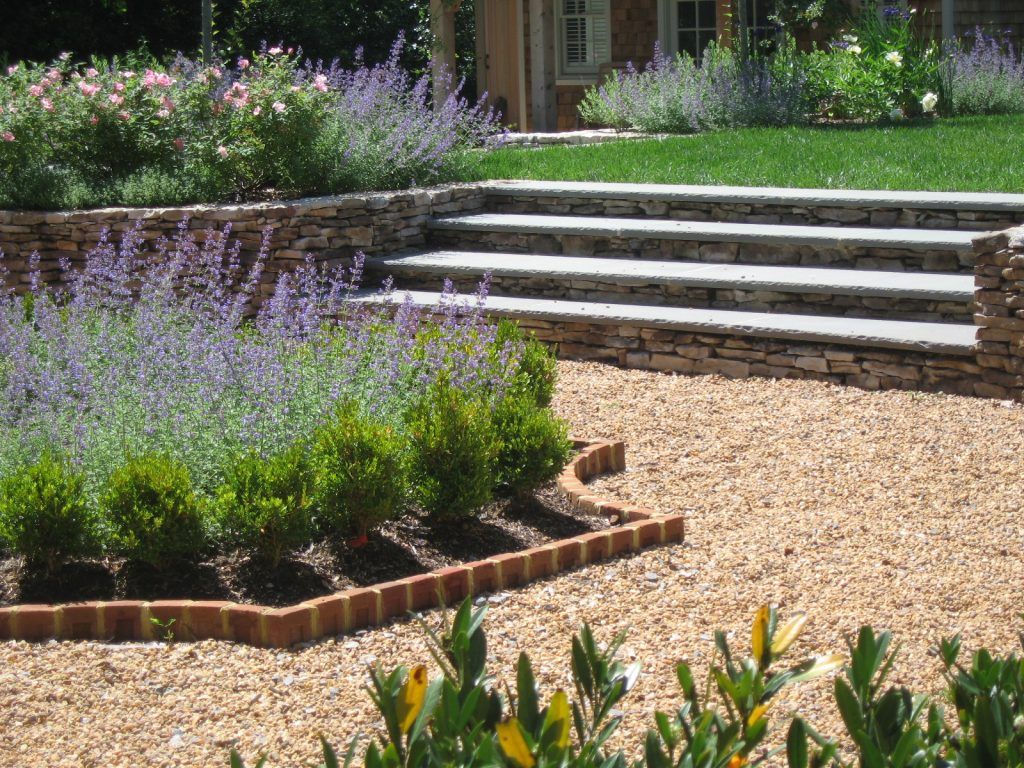
Before and Afters are an effective tool to help gardeners see the possibilities for transformations in their own garden spaces. This B and A takes me back several years to a memorable collaboration with Ben and Loretta English. Ben and Loretta, who have great insight and taste, brought out the best in all of those who renovated the Englishes’ gardens and they were an absolute delight to work with.
THE FRONT YARD
The front renovation began with a focus on the front door. Loretta, who has a keen eye for design and a great sense of scale and proportion, felt that the front entrance needed a stronger presence to balance the facade, and so framed the door with a deeper coved hood. Taking a cue from this enhancement, we took the opportunity to add a broad, generous landing and a U-shaped drive to further open up the entry.
BEFORE:
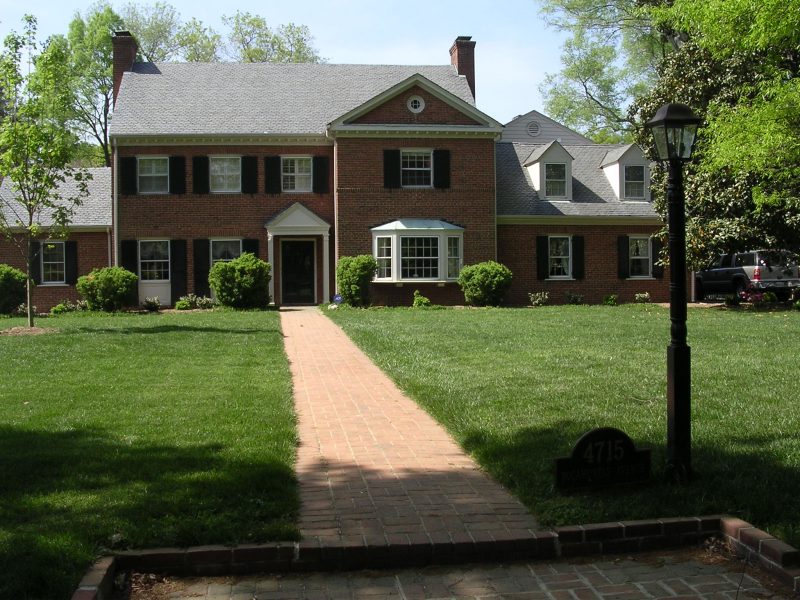
AFTER:
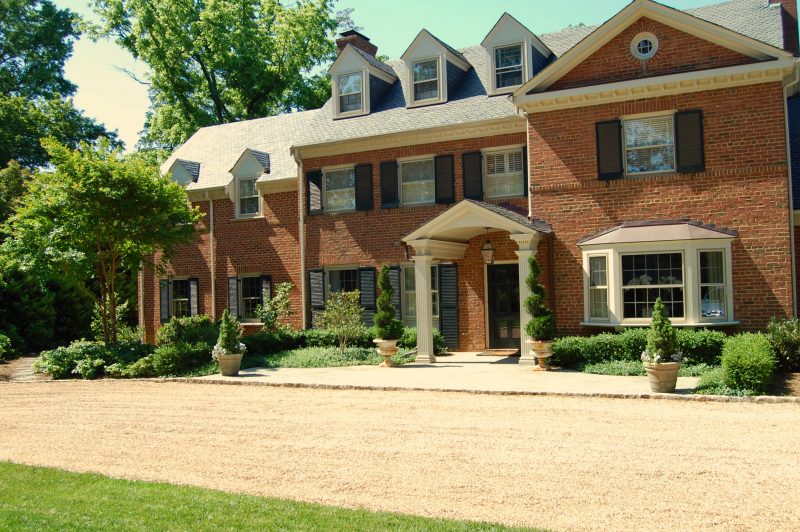
The landing is paved with select bluestone in a stacked stone herringbone pattern, and bordered by brick. A small boxwood hedge (Buxus ‘Justin Brouwer’) and Small Periwinkle (Vinca minor) frame the landing.
Planting a U drive’s island can be tricky. Rarely is the island on axis with the front door. Here, we planted an S curved laurel hedge (Prunus laurocerasus ‘Otto Luyken’), the apex of one curve in line with the center of the front door, with sweeps of hydrangea (Hydrangea macrophylla ‘Nikko Blue’) nestled in the curves. On the street side, we planted a ground plane of pachysandra (Pachysandra terminals).
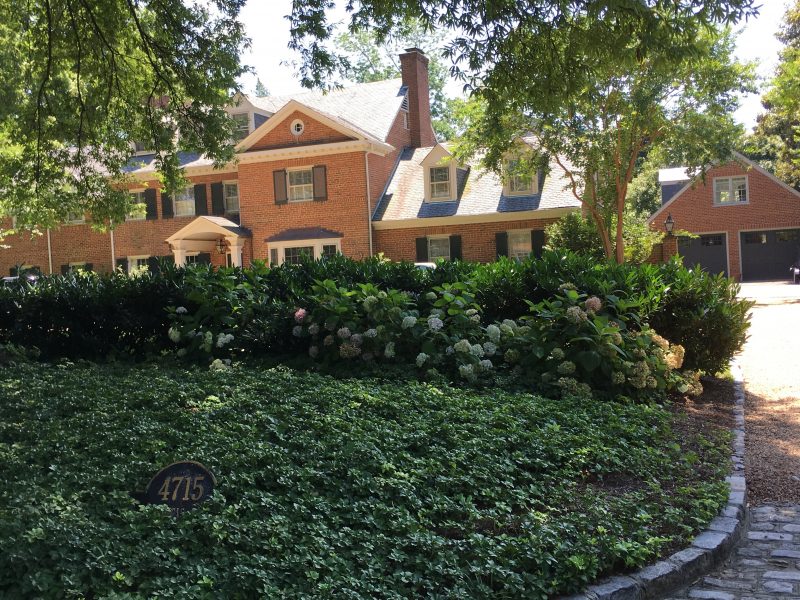
We paved the driveway in brown crusher run and edged the driveway in cobblestone, with a cobblestone apron at the street’s entrance.
To make way for the drive, we removed a a magnolia, and added a brick wall to hide the service and parking area.
BEFORE:
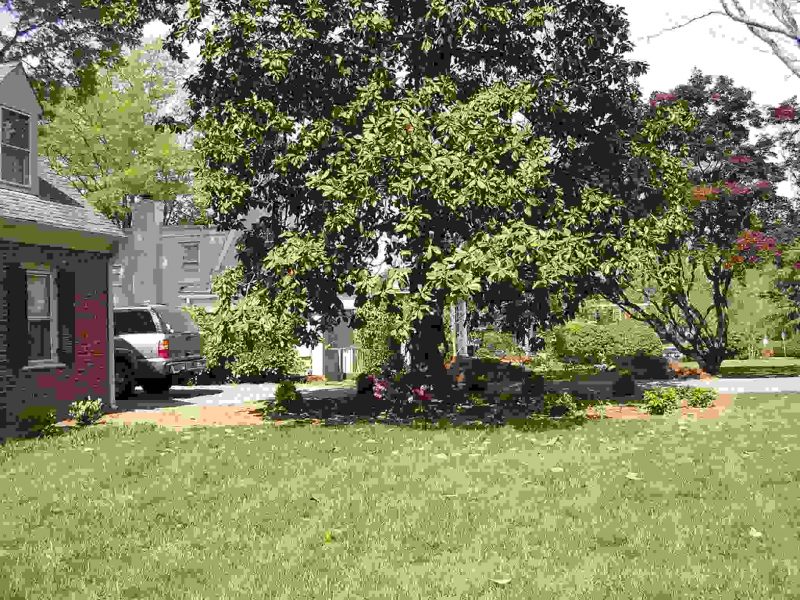
AFTER:
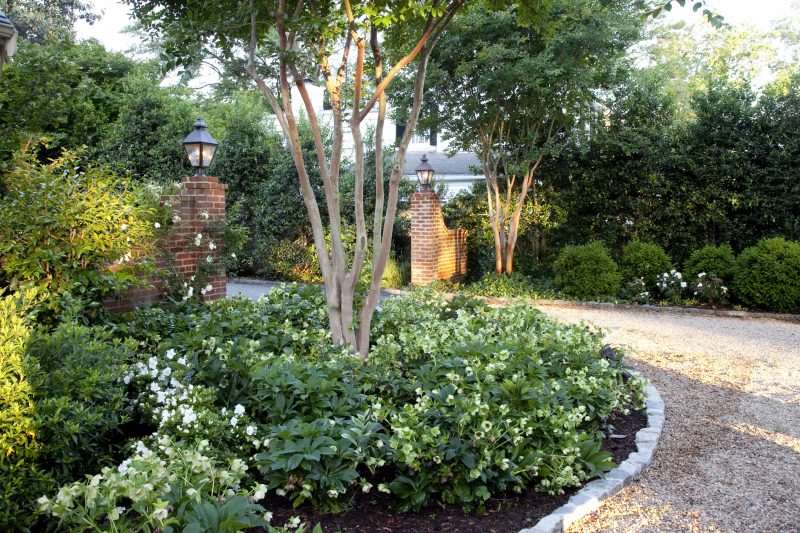
We softened the edges of the house by planting Crapemyrtles (Lagerstroemia indica ‘Natchez’) on the two corners of the house. We kept the foundation planting simple, with a mass of evergreen Lenten Rose (Helleborus orientalis), Gardenia (Gardenia jasminoides ‘Frostproof’), and Camellia sasanqua. White Dawn climbing rose drapes over the new wall.
BEFORE:
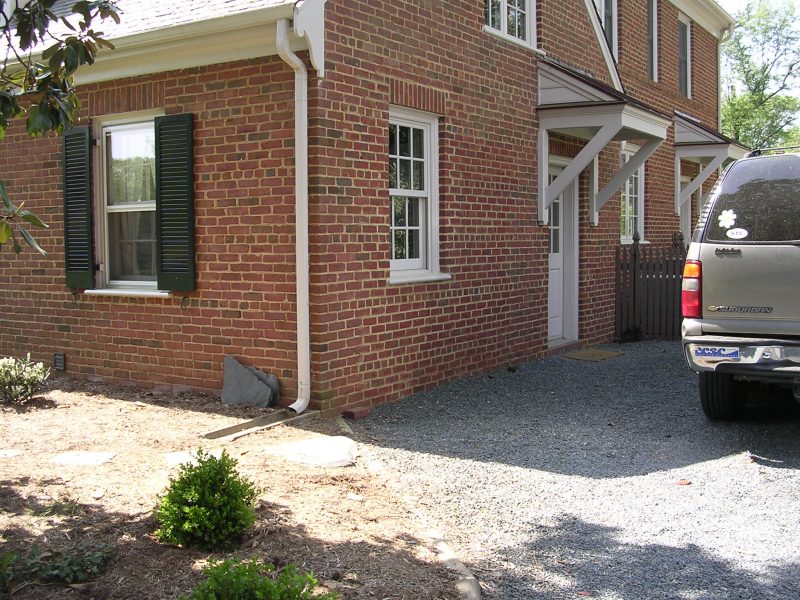
AFTER:
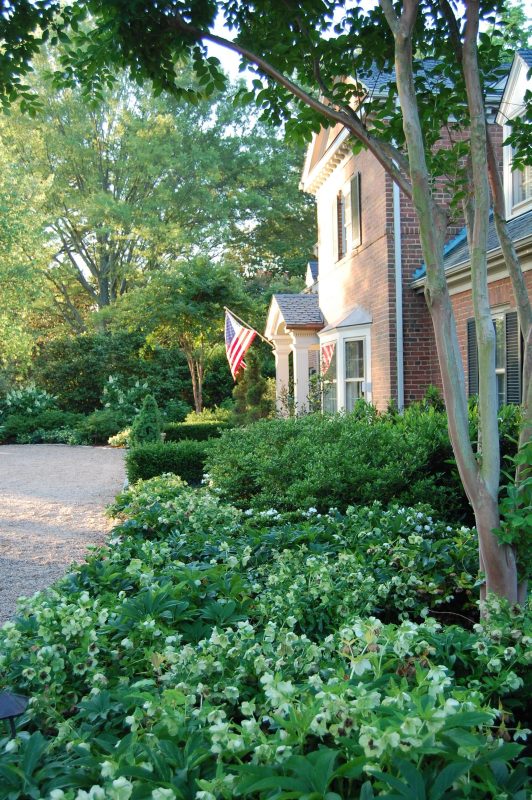
BEFORE:
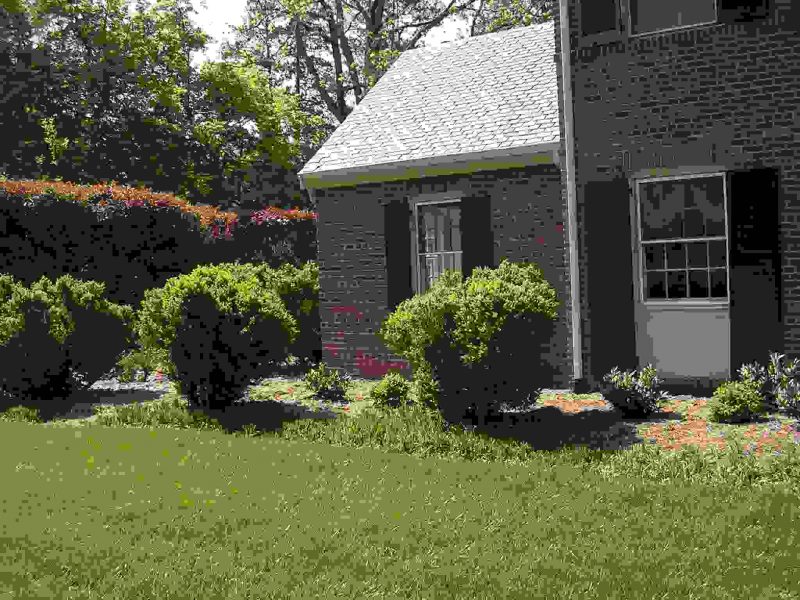
AFTER:
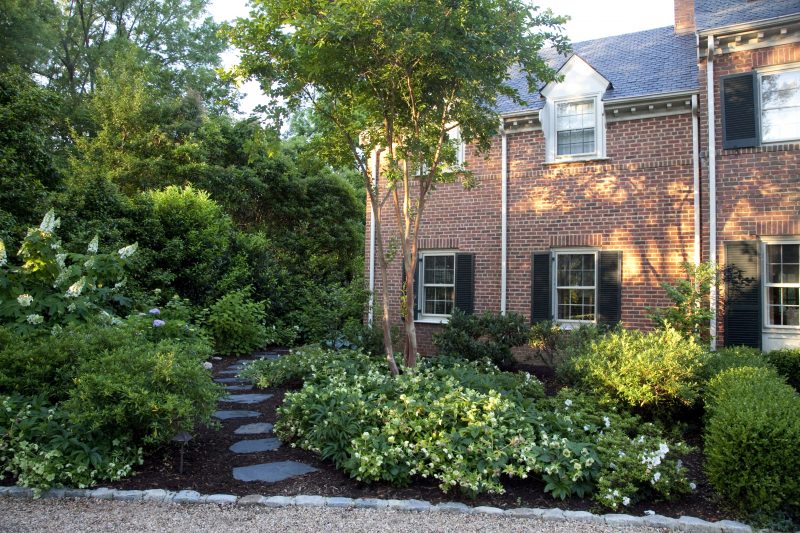
On the east side, we separated the foundation plantings from those along the east side of the driveway with a stepping stone path. We loosened up the plant palette with Oak Leaf Hydrangea (Hydrangea quercifolia), Prague Viburnum (Viburnum pragense), Variegated Solomon’s Seal (Polygonatum odoratum variegatum) and ferns. We planted Japanese Maples (Acer palmatum) at each entrance to the driveway.
THE BACKYARD
We had a lot of fun in the back. The Englishes had decided to add a pool, and Ben asked whether we could use the excavated dirt to add elevation to the garden. Well. That was music to my ears. I LOVE to use the slightest grade change as an opportunity to add garden elements such as walls and steps. These features transform a garden, giving it structure, definition and depth, and it drove the design for the Englishes’ backyard.
We divided the garden into three north-south sections, and then within those sections created several distinct spaces. The gardens are arranged using strong axial lines, both north-south and east-west, so that each space beckons from another.
The East Section
The pool and pool house were placed in the furtherest east section, and we left it the same grade as the house, as we needed to tie in circulation with little room to maneuver. We used select bluestone in a diamond pattern for the pool terrace, and edged it with brick, to complement the brick house.
BEFORE:
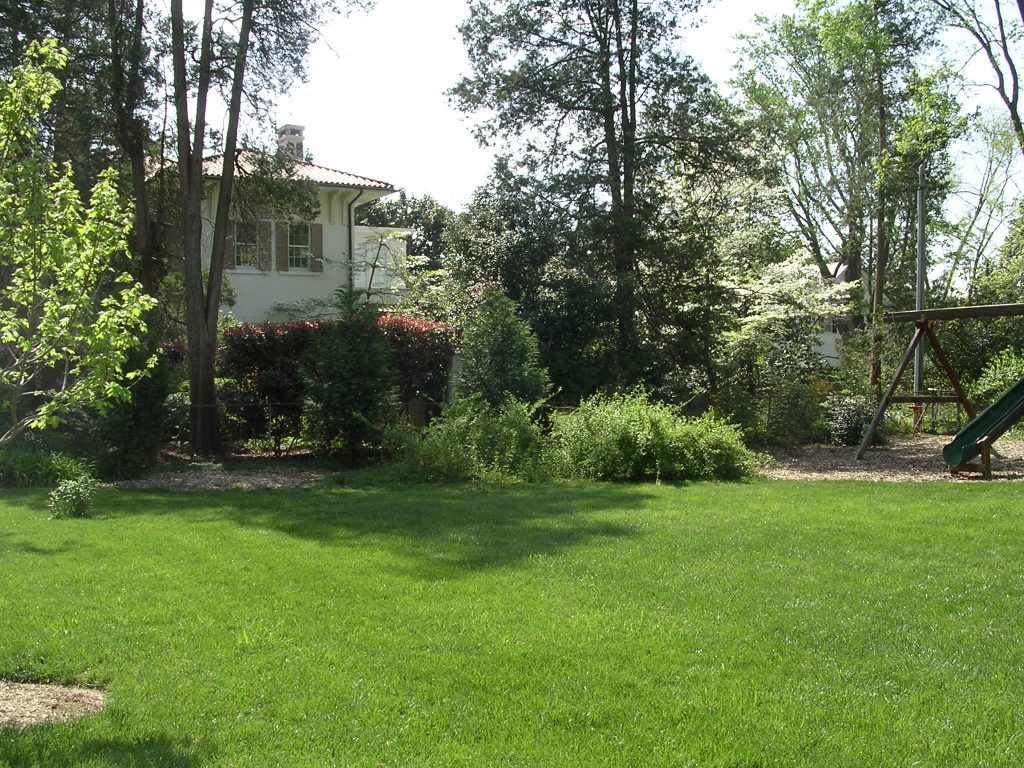
DURING:
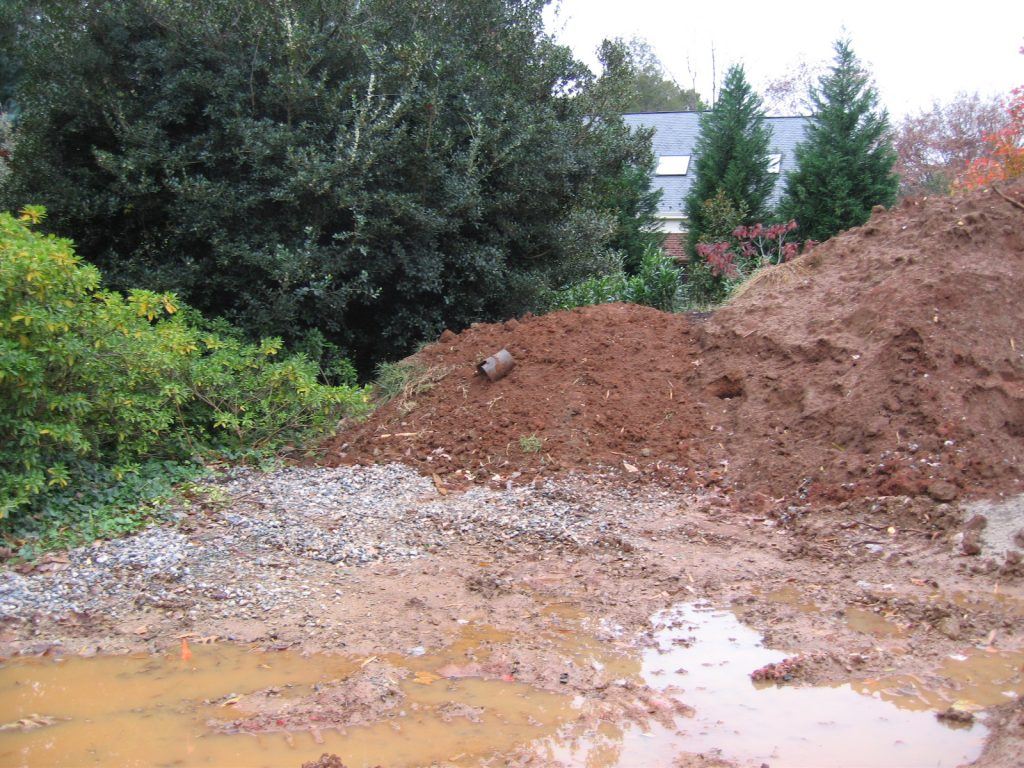
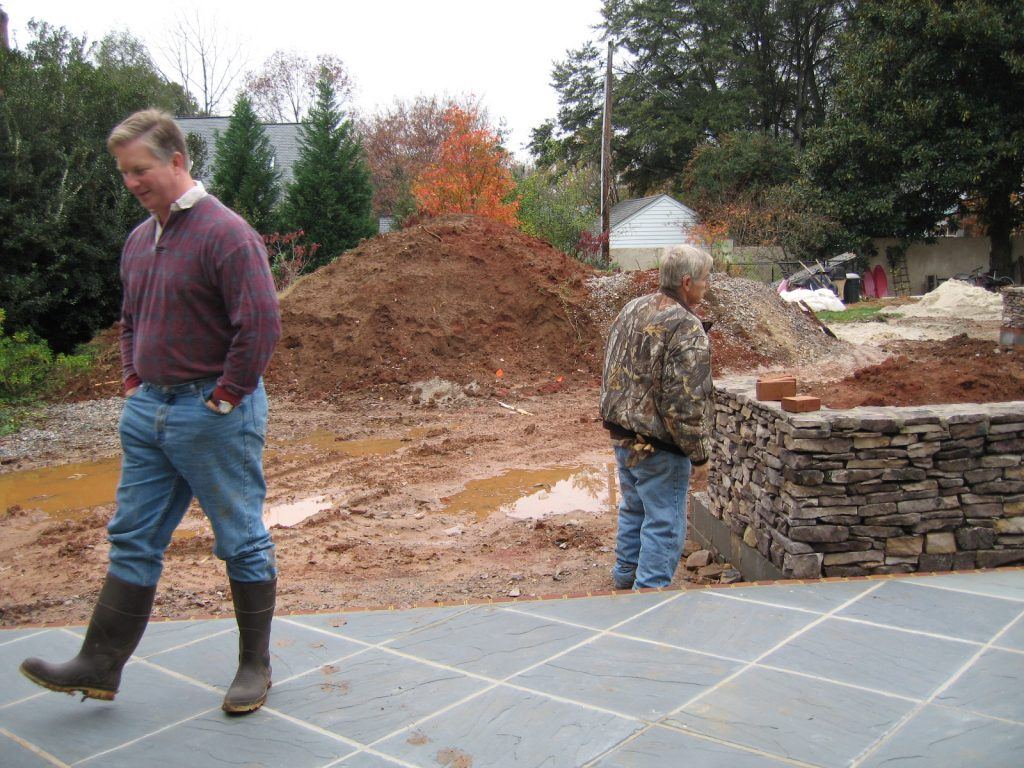
AFTER:
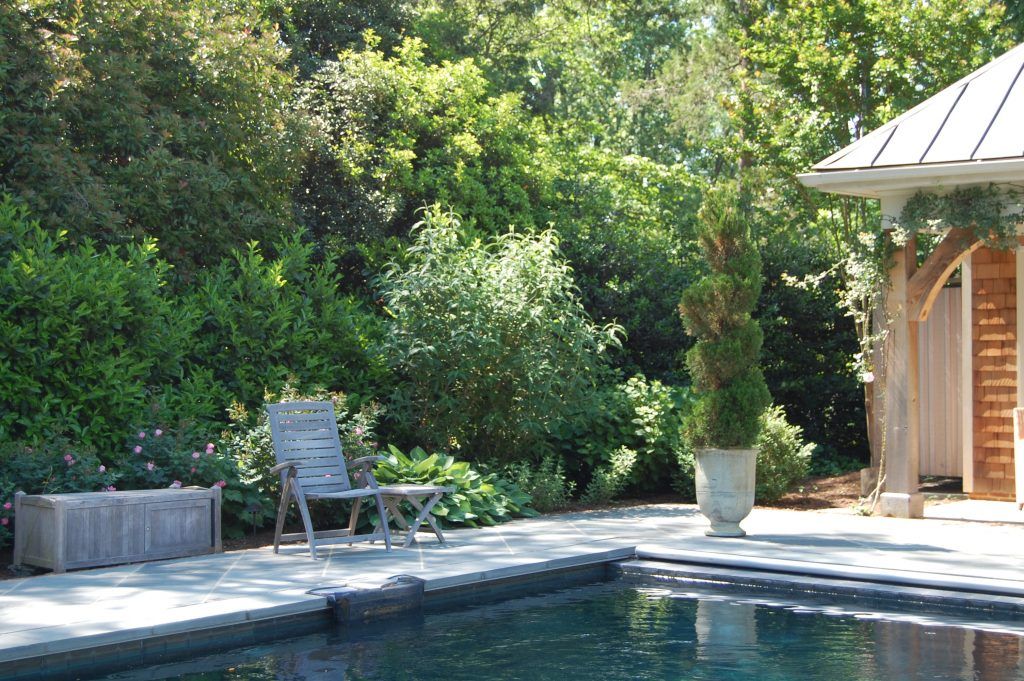
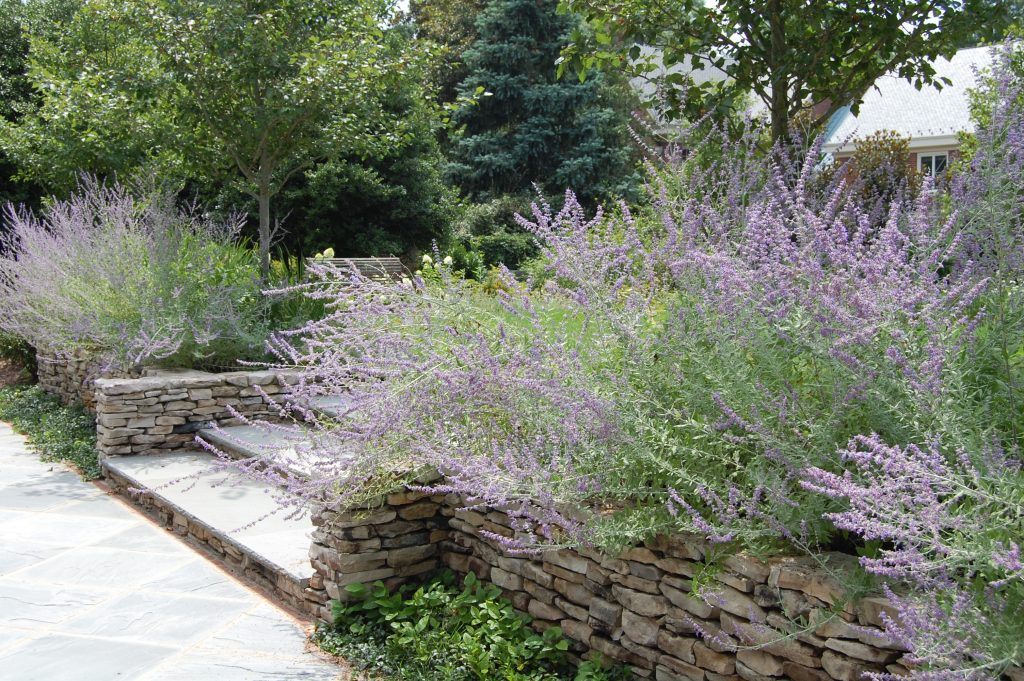
The steps between the pool terrace and the raised garden are wide and expansive, with deep bluestone treads and short stacked-stone risers. Small periwinkle (Vinca minor) softens the hardscape and Russian Sage (Perovskia atriplicifolia ‘Little Spike’) spills over the stacked stone wall.
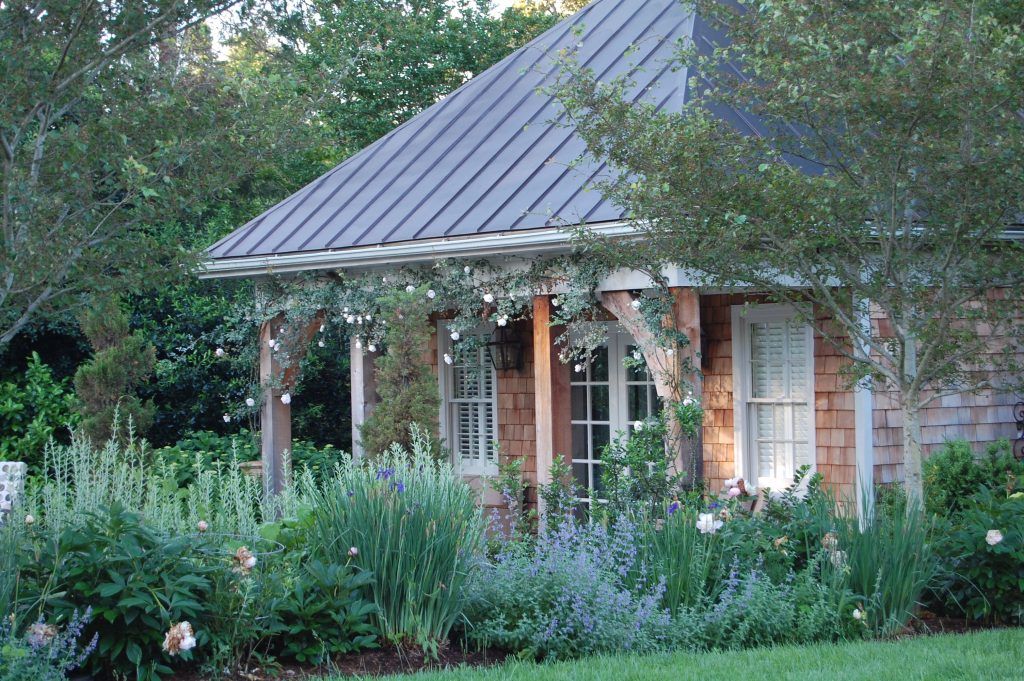
A view toward the pool house from the central garden lawn.
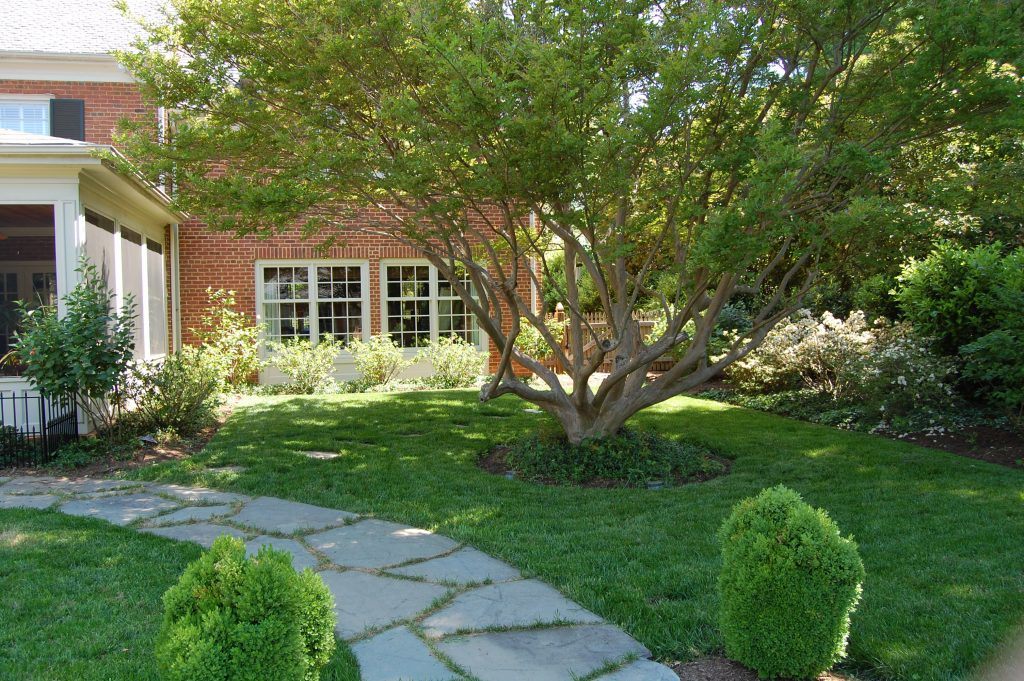
Standing on the pool terrace looking north toward the house. We added a stepping stone path, with grass joints, to lead from the pool to the central courtyard.
The Central Section
The central garden is divided into a lower and an upper garden. The lower garden is a formal courtyard, which acts as the central hub, connecting the pool, the garage, the upper garden, and the arbored terrace.
BEFORE:
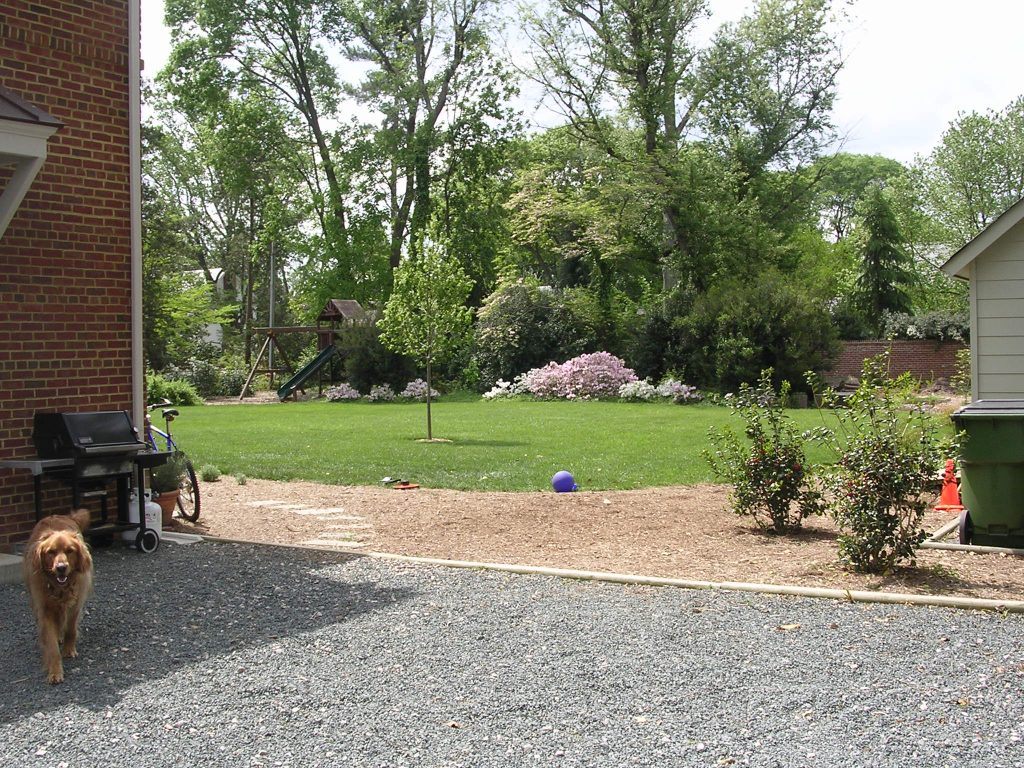
The beloved Brewster.
DURING:
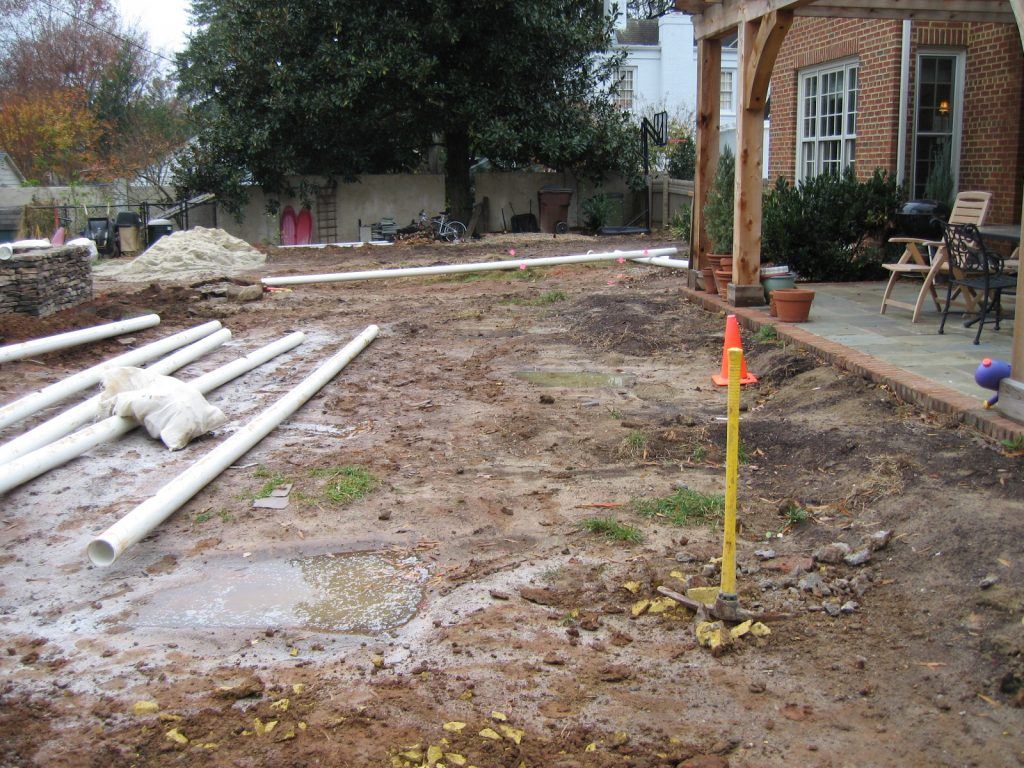
AFTER:
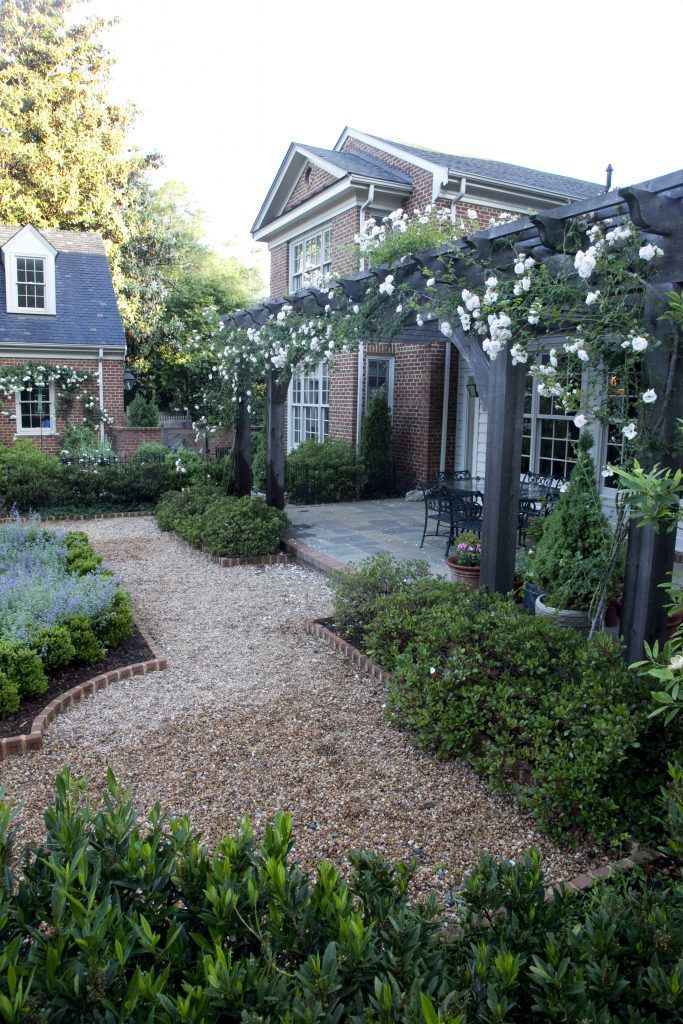 The new brick garage (which replaced the wood shed) and brick wall provide a sense of enclosure for the backyard. The planting beds are edged in brick in what I call a Gillette border.
The new brick garage (which replaced the wood shed) and brick wall provide a sense of enclosure for the backyard. The planting beds are edged in brick in what I call a Gillette border.
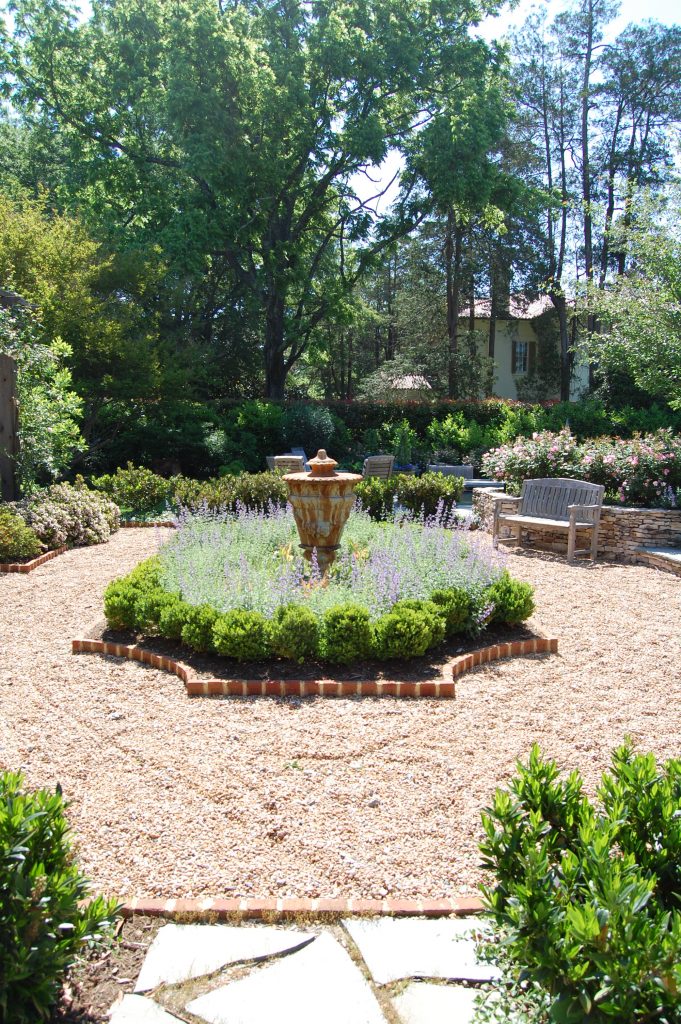
Looking east, toward the pool. The central parterre is edged in Boxwood (Buxus ‘Justin Brouwer’), and filled with tulips in spring and Catmint (Nepeta ‘Walker’s Low’ ) in late spring, summer and fall.
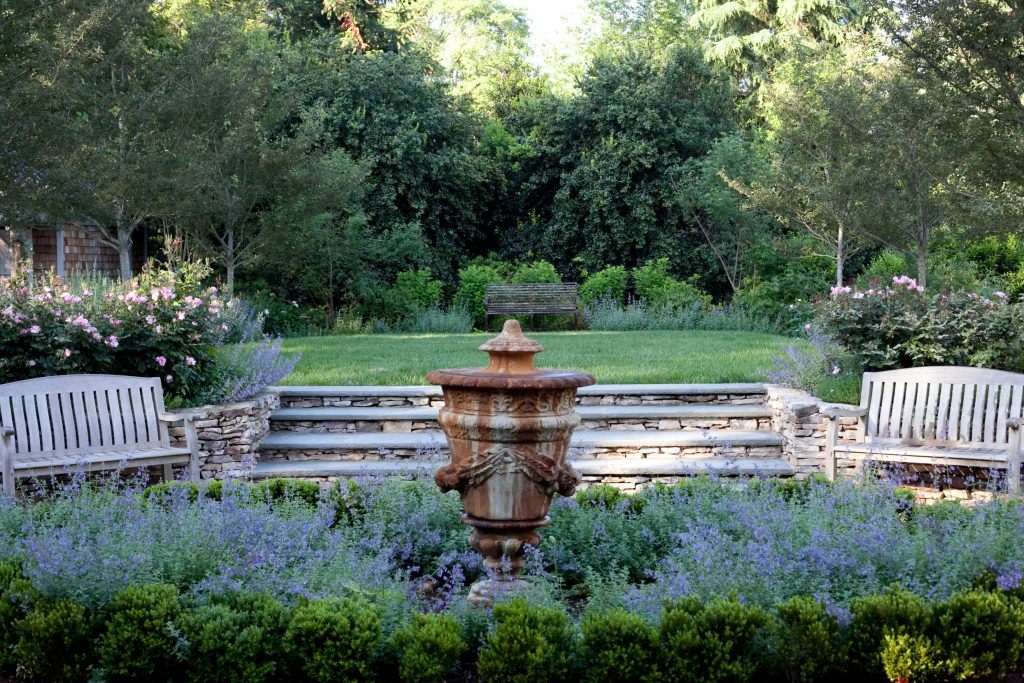
Looking south, toward the upper lawn, above. The stacked stone retaining walls and broad bluestone steps are centered on one sweeping shallow radius. Loretta found the gorgeous urn, perfect in scale and patina, to place on the central axis.
Running with Ben’s idea to use the excavated pool dirt to create elevation, we built stone walls on three sides to create a raised lawn and borders, about three feet above the otherwise very flat grade. Gently arced steps frame the upper garden and lead to the central courtyard. The upper garden’s expansive central lawn is flanked by perennial borders, and punctuated by an allee of Winterking Hawthorn. The Hawthorns’ branches are covered in red berries in fall and winter. Steps lead to the pool to the east, and to the informal garden and garage to the west.
BEFORE:
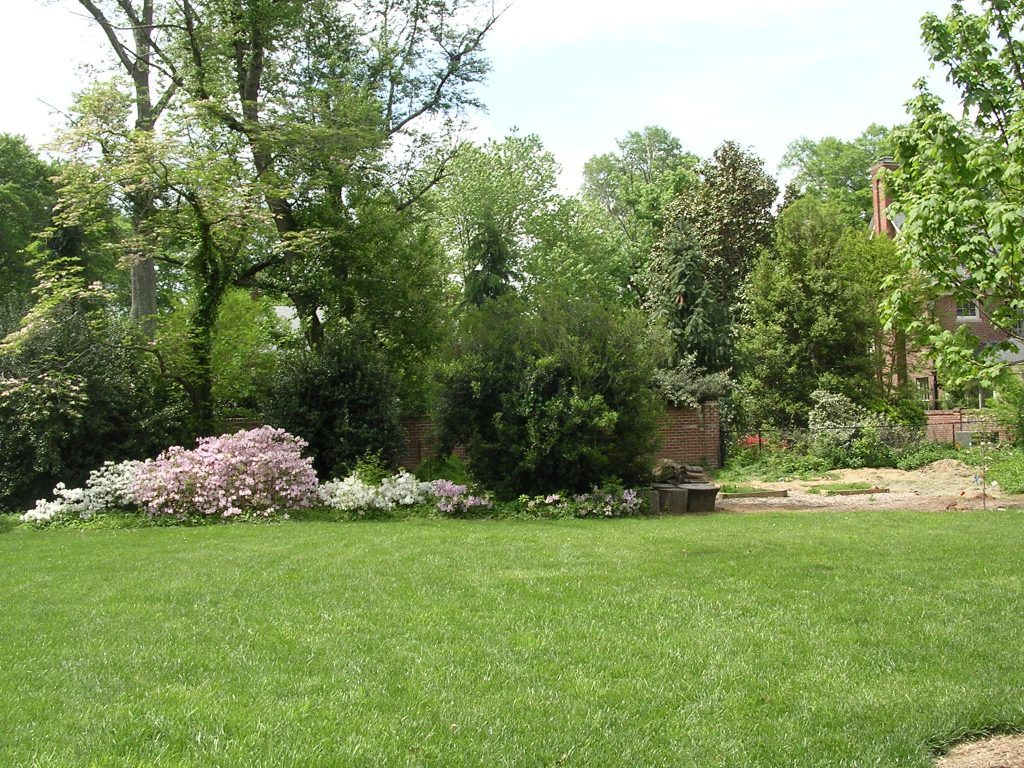
DURING:
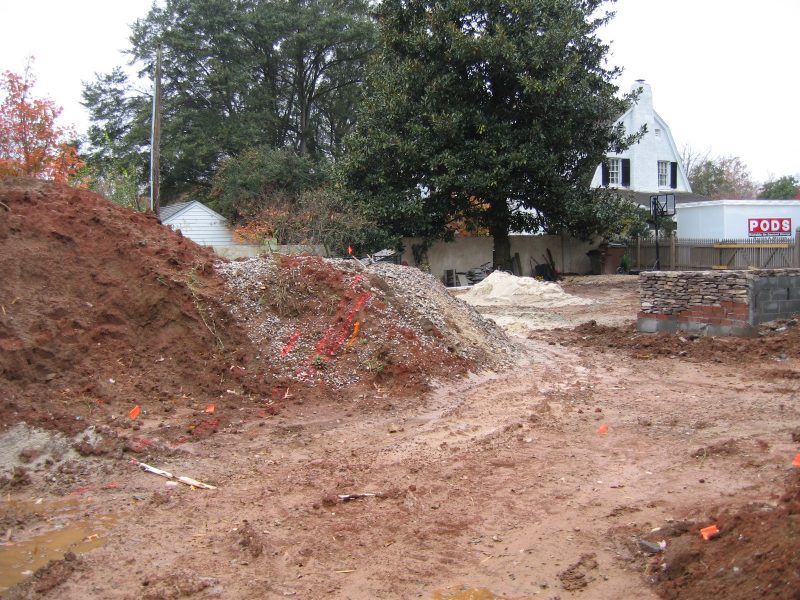

AFTER:
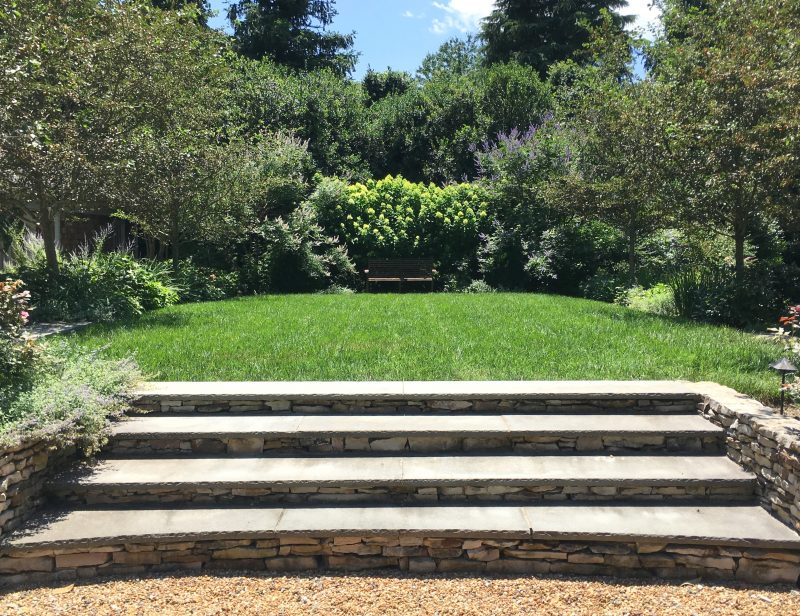
Looking south along the central axis of the garden, toward the terminus bordered by existing American Hollies (Ilex opaca). We added Limelight Hydrangeas (Hydrangea paniculata ‘Limelight’) flanked by Chastetree (Vitex agnus-castus). Loretta found the rustic bench, and we placed it at the south end of the lawn.
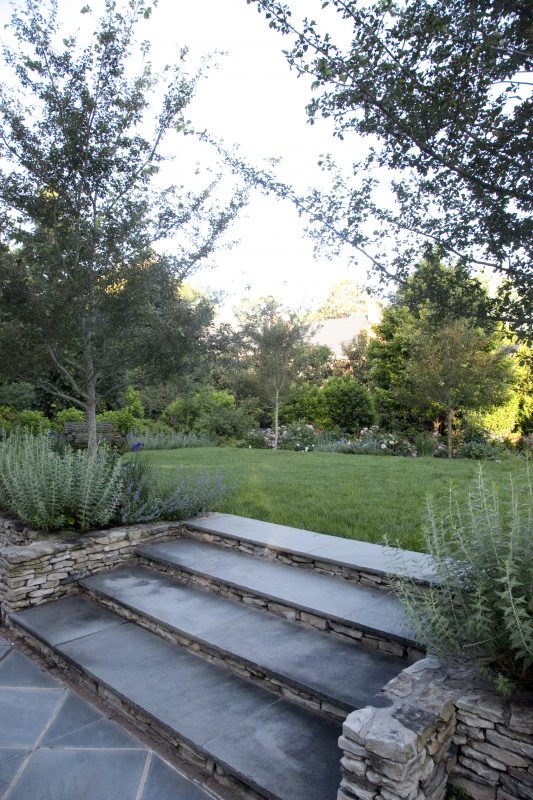
Looking south west, from the pool terrace. Along this same axis are steps that bisect with the tuteur and lead to the more informal west garden and the garage.
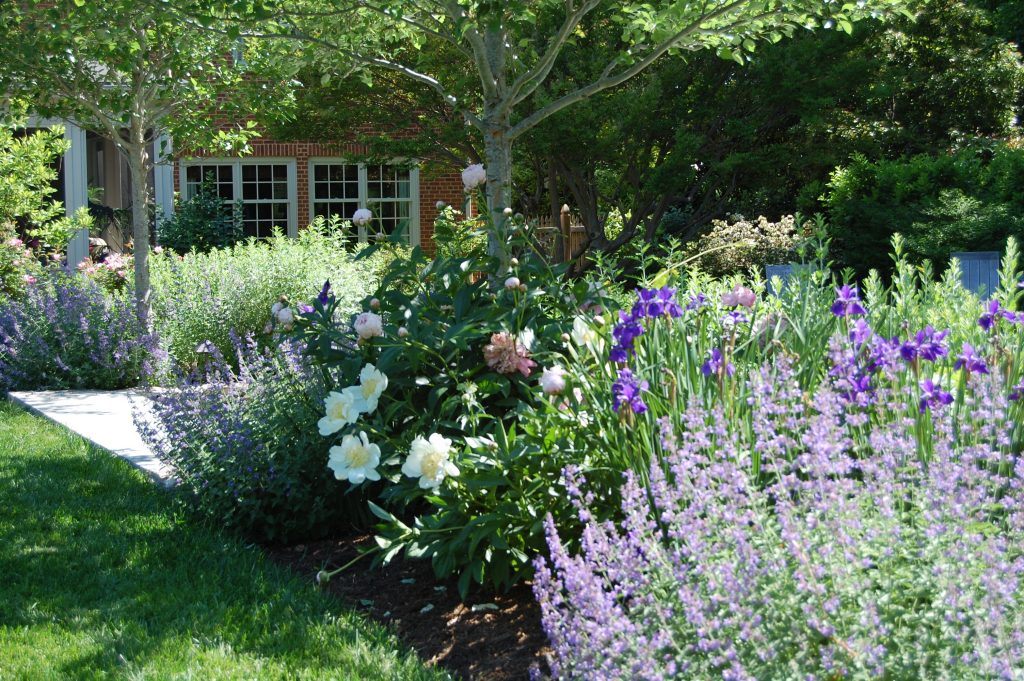
Looking northeast, the perennial border in full bloom with Siberian Iris (Iris siberica ‘Caesar’s Brother’), Catmint (Nepeta x ‘Walker’s Low’), Peonies (Paeonia latifolia), and False Indigo (Baptisia australis).
The West Section
The west section was divided into three spaces. First, the Englishes replaced a small shed with a 2 story garage. We placed an irregular stepping stone path parallel to the garage, where it terminates at a wood tuteur planted with Confederate Jasmine (Trachelospermum jasminoides). To the east of the tuteur are steps that lead to the upper lawn and continue to the pool. To the west is a path to the informal garden, where we filled the planting beds with the plants we dug up during the renovation.
BEFORE:
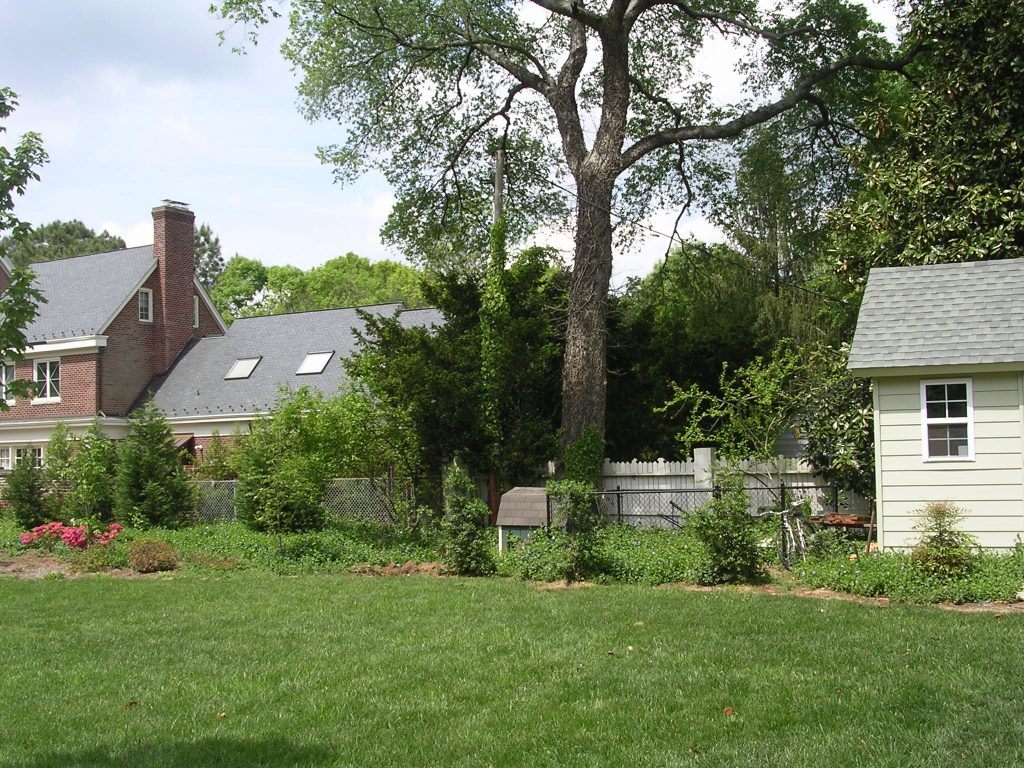
The Englishes had little screen from their neighbors, above, and from the parking area, below, before the renovation.
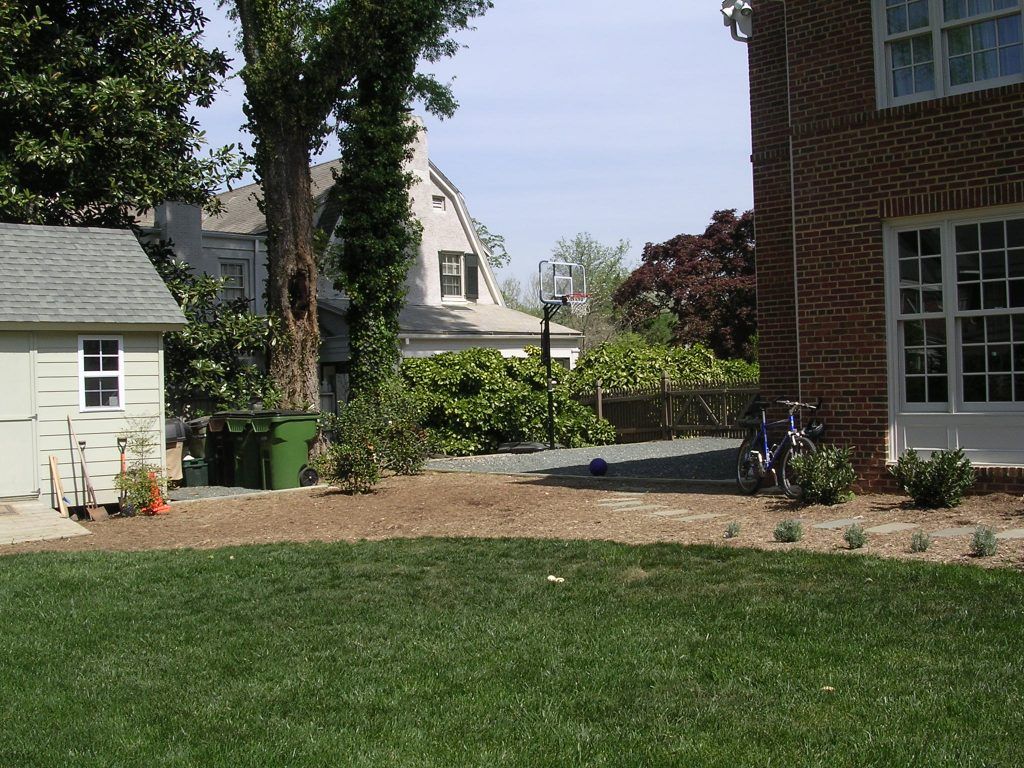
DURING:

AFTER:
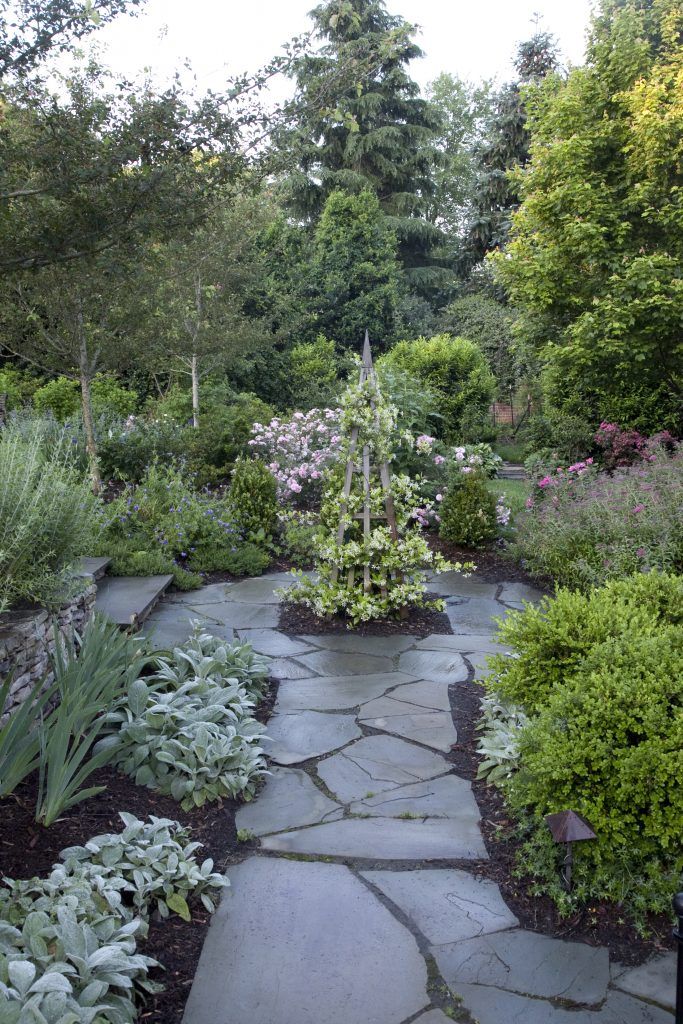
The stepping stone path leads to the nexus of the entrances to the central upper garden on the left, and the informal garden, on the right, which can be seen in the background.
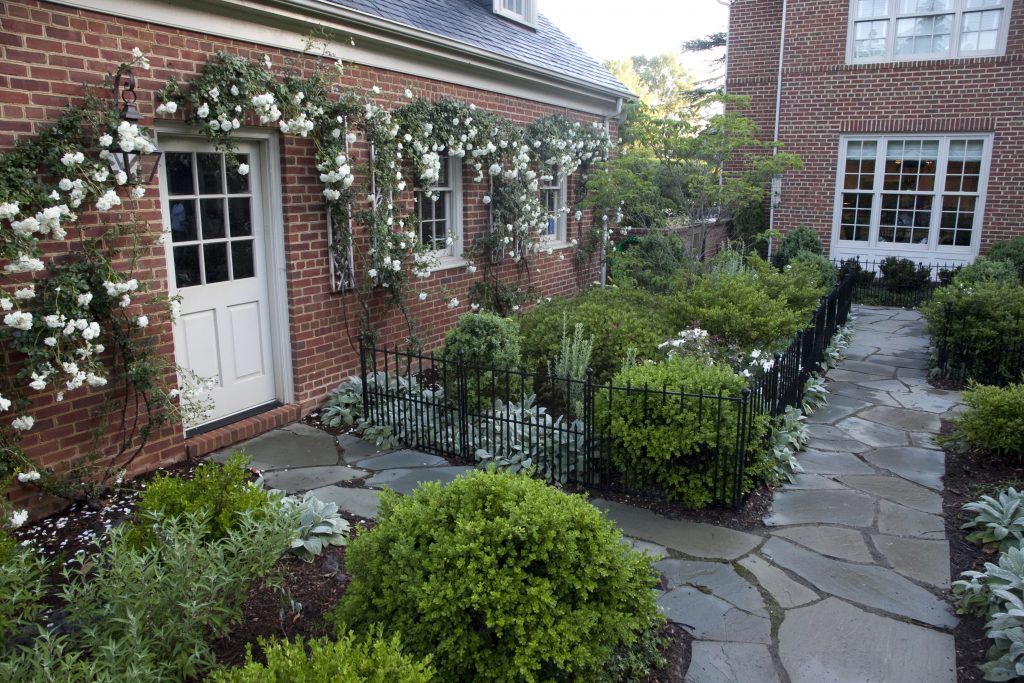
The iron grillwork that Loretta found at Caravati’s softens the brick facade of the garage. White Dawn climbing rose are supported by the ironwork. The silver foliage of Lamb’s Ears (Stachys byzantina ‘Silver Carpet’) and Bearded Iris (Iris germanica) play off the cool colors of the stone. Ben installed “temporary” fencing to protect the garden from their puppy’s shenanigans.
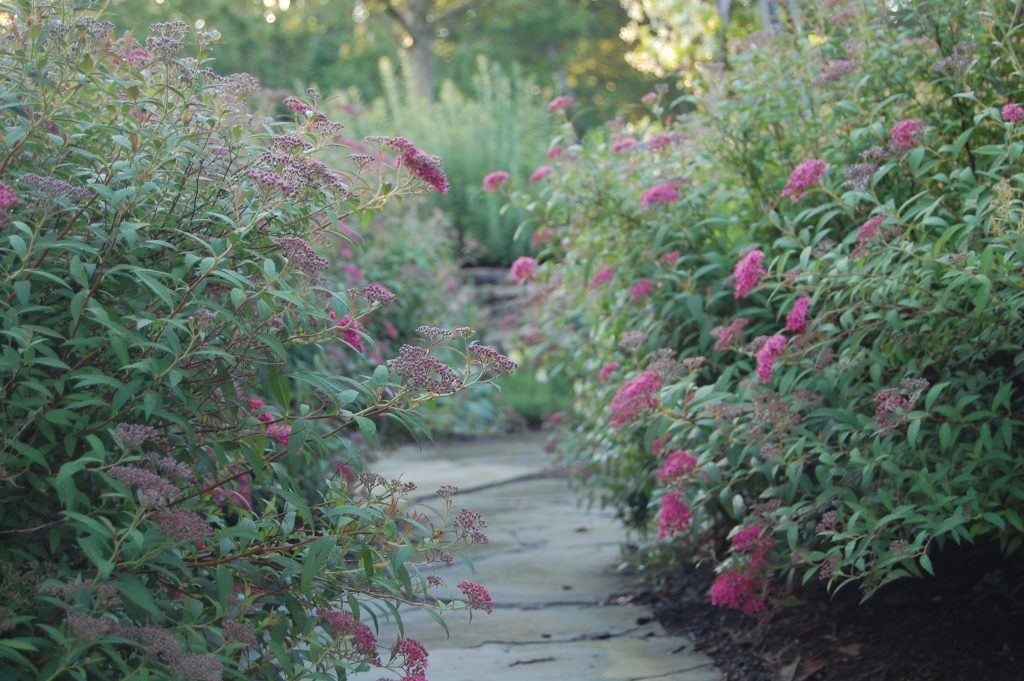
Spirea (Spiraea japonica ‘Anthony Waterer’) spills over the path from the tuteur to the informal garden.
The Englishes have generously shared their renovated garden with many, hosting their kids’ teammates and friends and opening for garden tours benefitting the community. Their vision and beautiful taste shaped the garden, and our collaboration with the talented and hard-working masons, carpenters, general contractors and, most especially, the late great landscaper William Lowe, ensured that the plans were faithfully and skillfully executed, resulting in a well-loved garden.
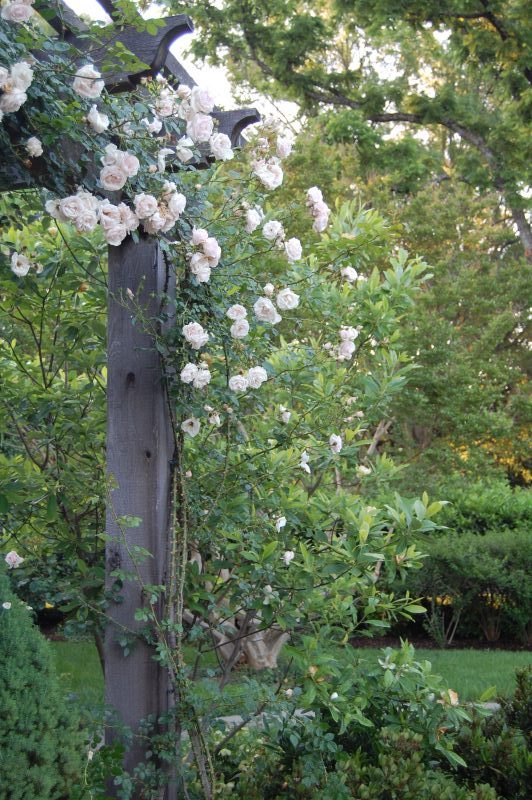
Many of the AFTER photographs (the good ones — you can tell the difference!) used in this blog were taken by the uber-talented Helen Horsley.

