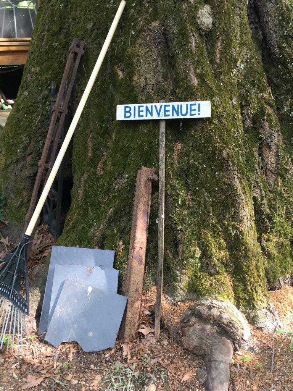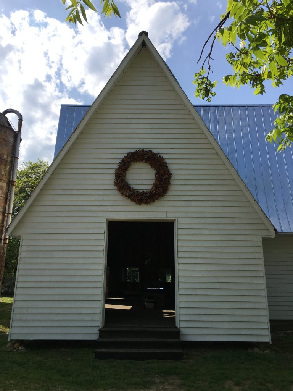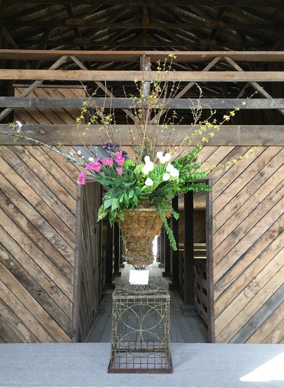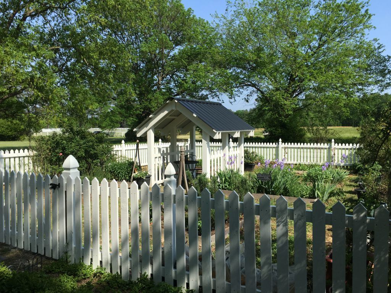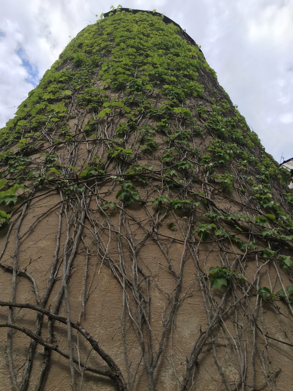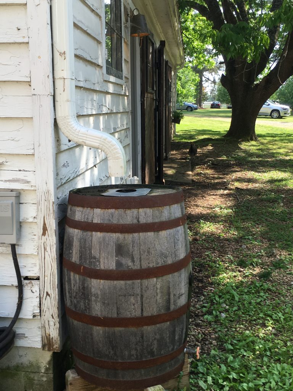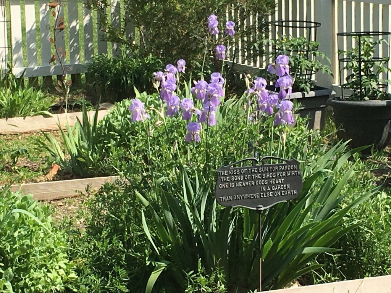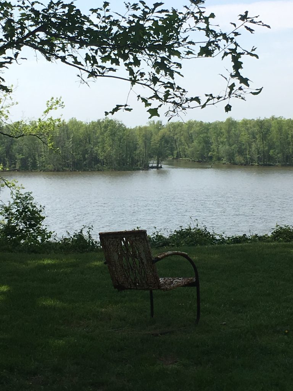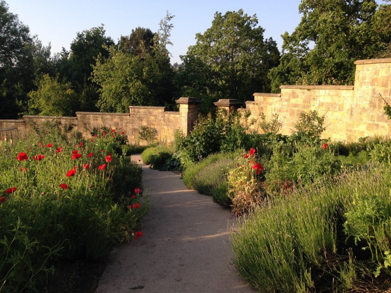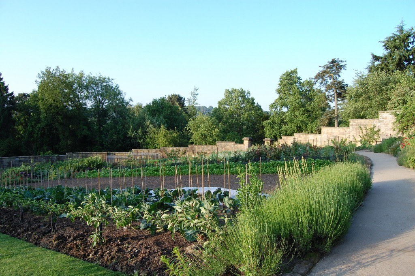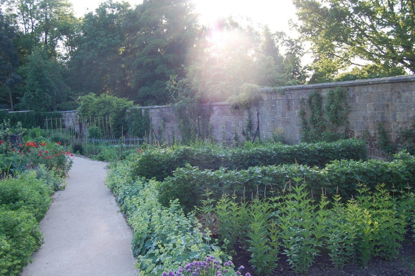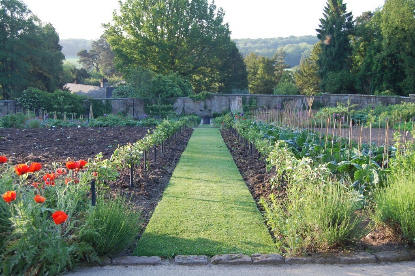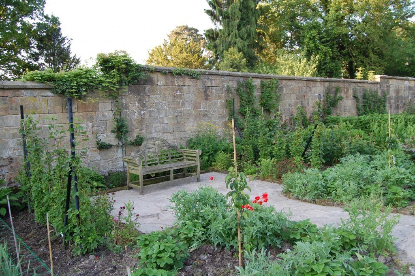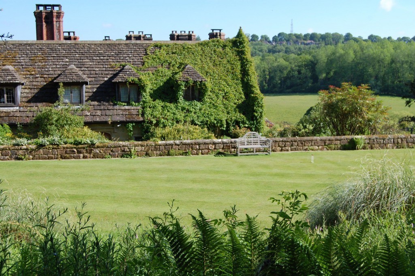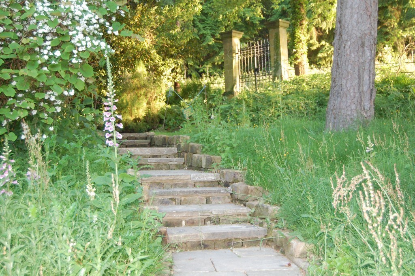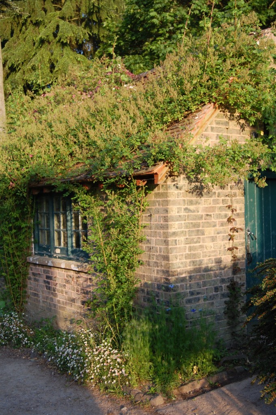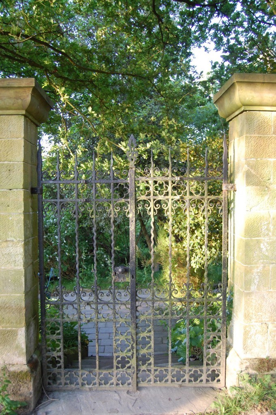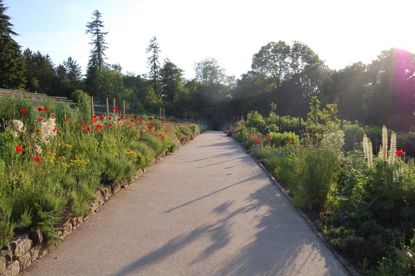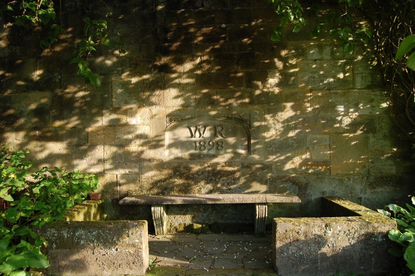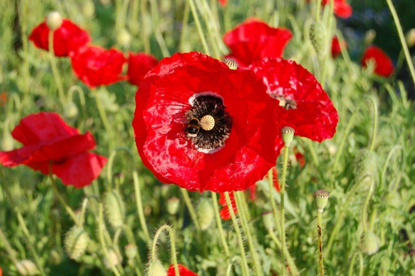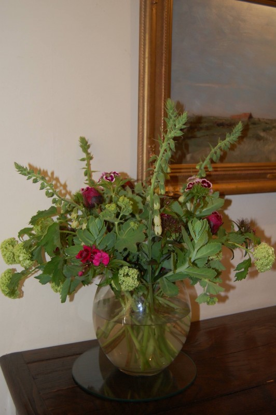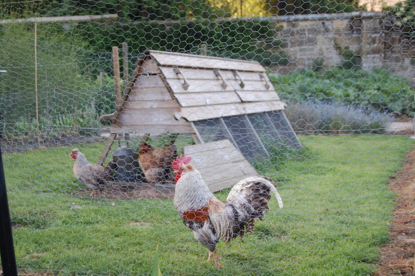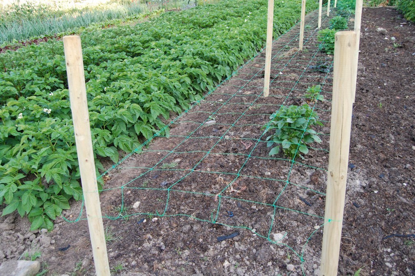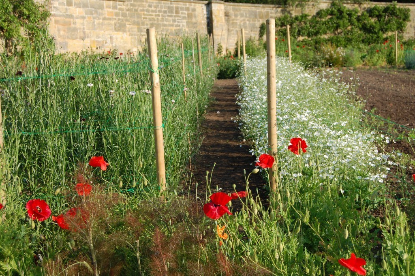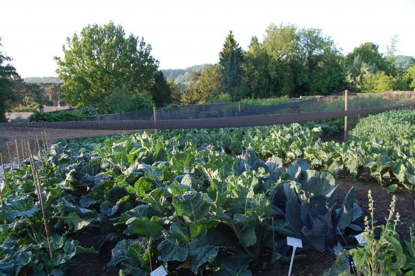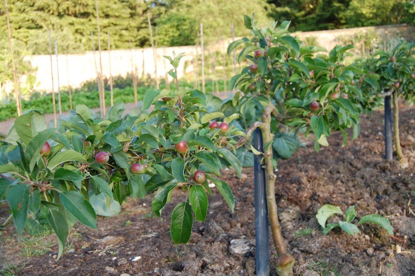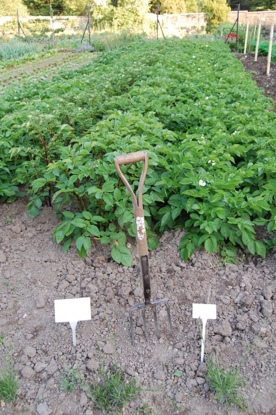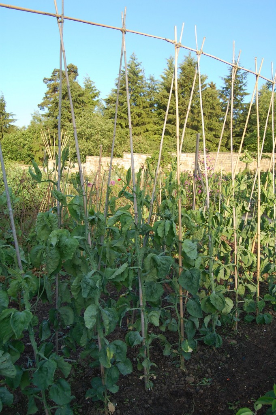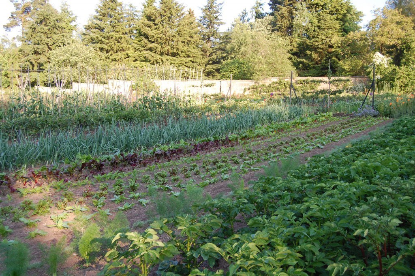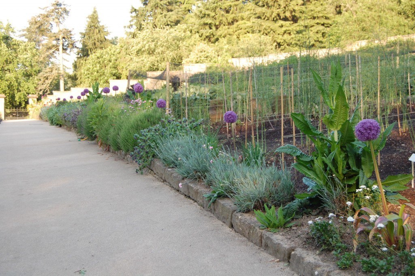THE BACON CROWDER GARDEN: BEFORE AND AFTER
I will be forever grateful to Mary Bacon and John Crowder, who almost 20 years ago engaged this green (and I mean inexperienced, NOT environmentally savvy) landscape designer to work with them on their charming stone cottage, one of four Ernest Flagg designed houses in the neighborhood. Out of our 18 year collaboration came three major phases of garden transformation and an enduring friendship.
When Mary and John moved into the cottage, what would become their front entrance was hidden by overgrown boxwood (some taller than the doorway) and HVAC units. The footprint of the house was U shaped, and the door was in the center.
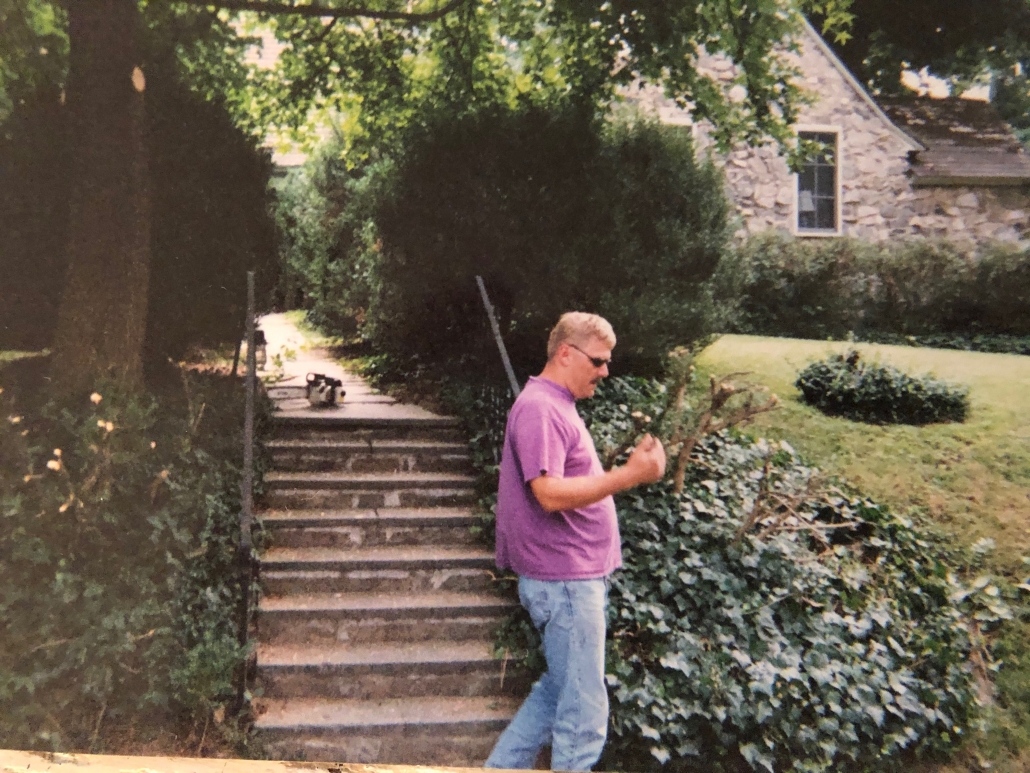
A mystery man walks by the cottage just before the removal of the boxwood.
Mary and John wasted no time making the bold move of ripping out the boxwood. They also relocated the HVAC units, exposing the charming facade for the first time in years.
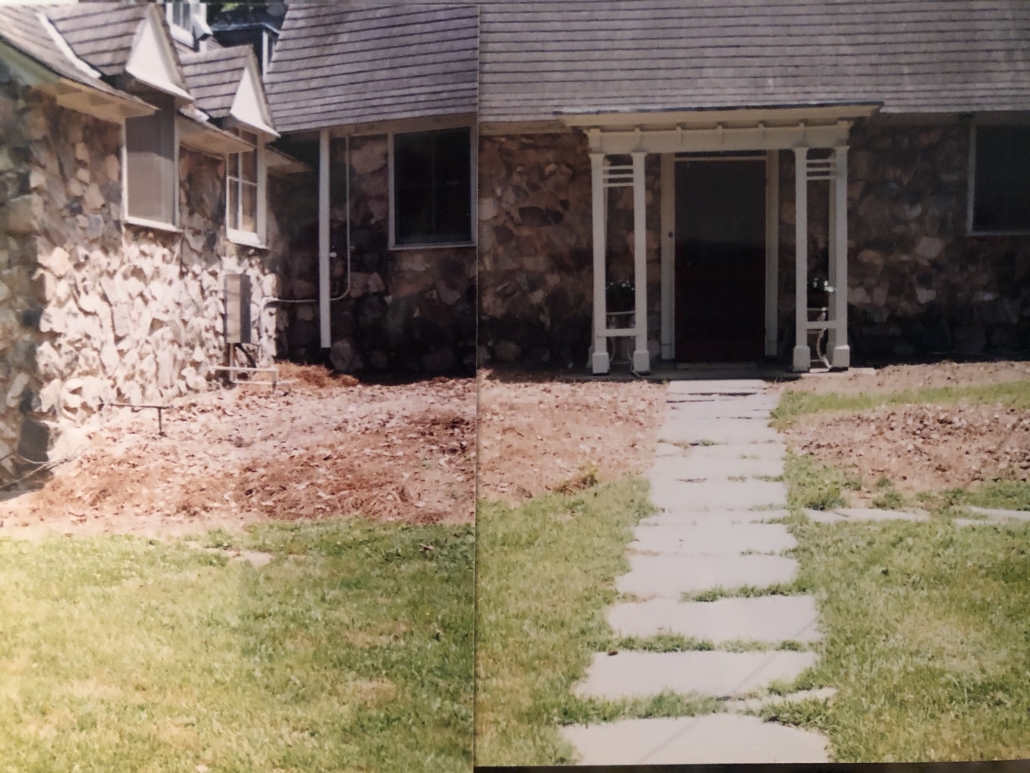
We created a courtyard, reusing the slate to create a small entrance terrace with generous steps, and softening it with plants.
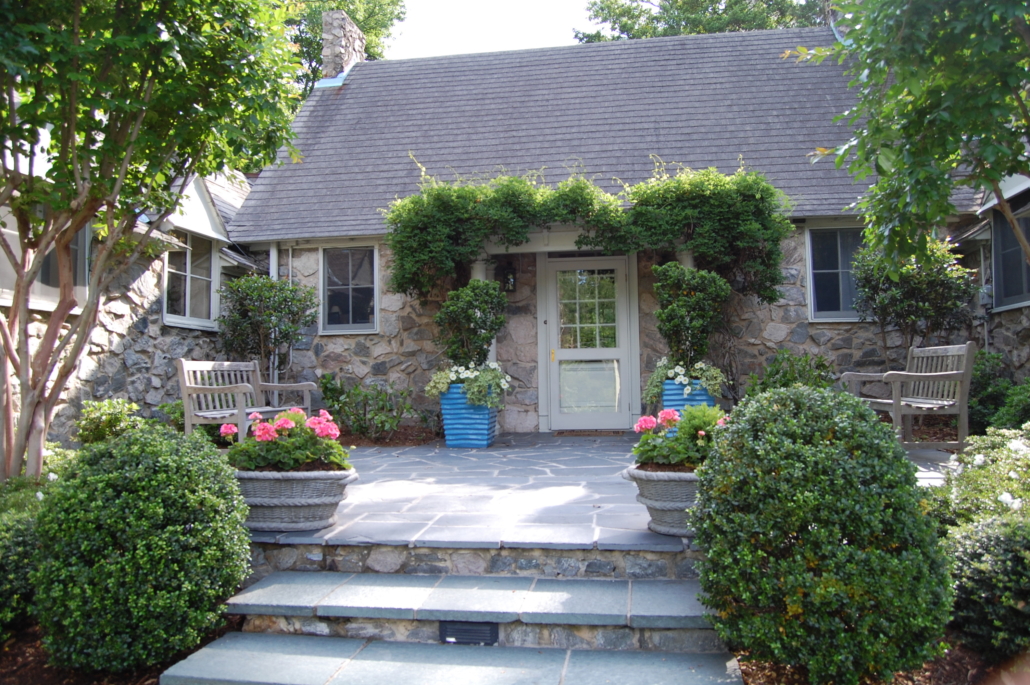
Boxwood, gardenia, crapemyrtle, pieris and camellia fill the planting beds. Akebia frames the doorway.
Next, we tackled the south side of the property. Note the boxwood swallowing the lovely side porch landing. We had many animated debates about whether to sacrifice or save the long-time resident, and in the end, decided to keep it and limb it up — marriage saved!
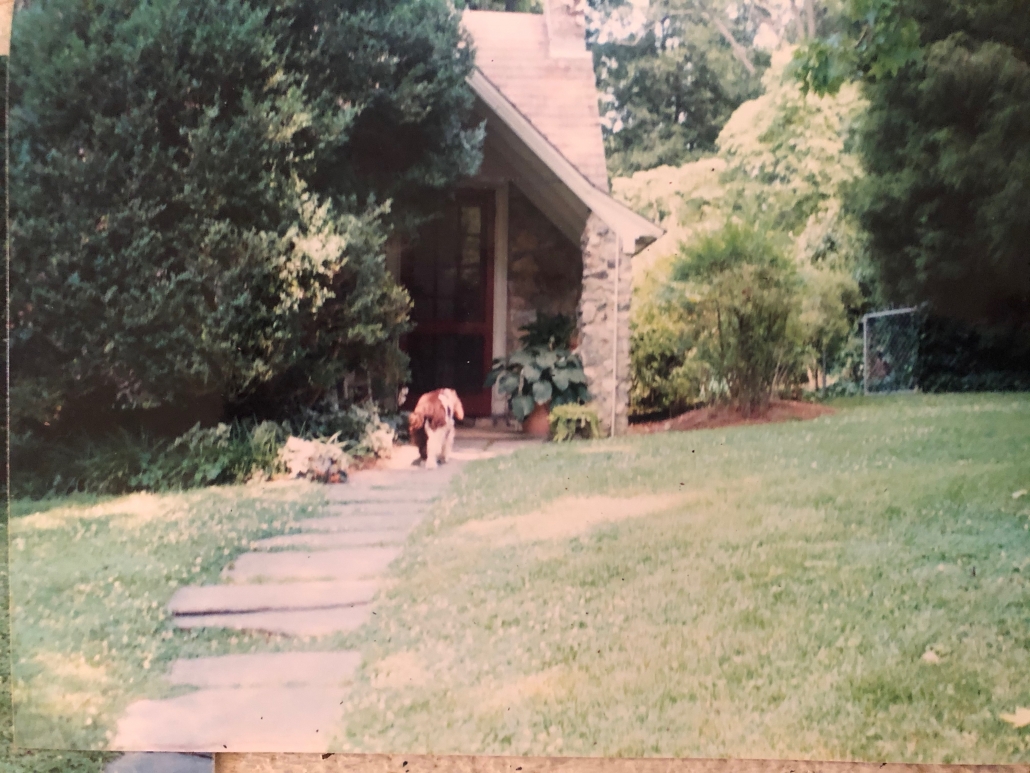
We installed large stone steps from the driveway to the south entrance, now visible through the limbed up boxwood.
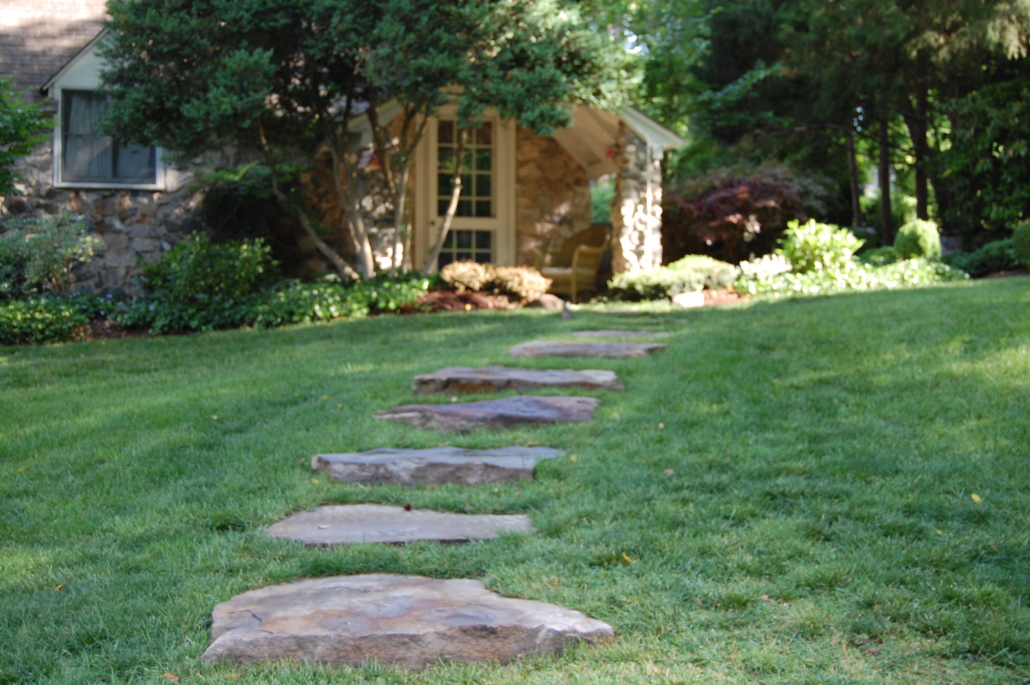
Photograph by Helen Horsley
The backyard, choked with weeds, sloped toward the house, creating drainage issues, and limiting the usable space in an already shallow backyard (about 20 feet).
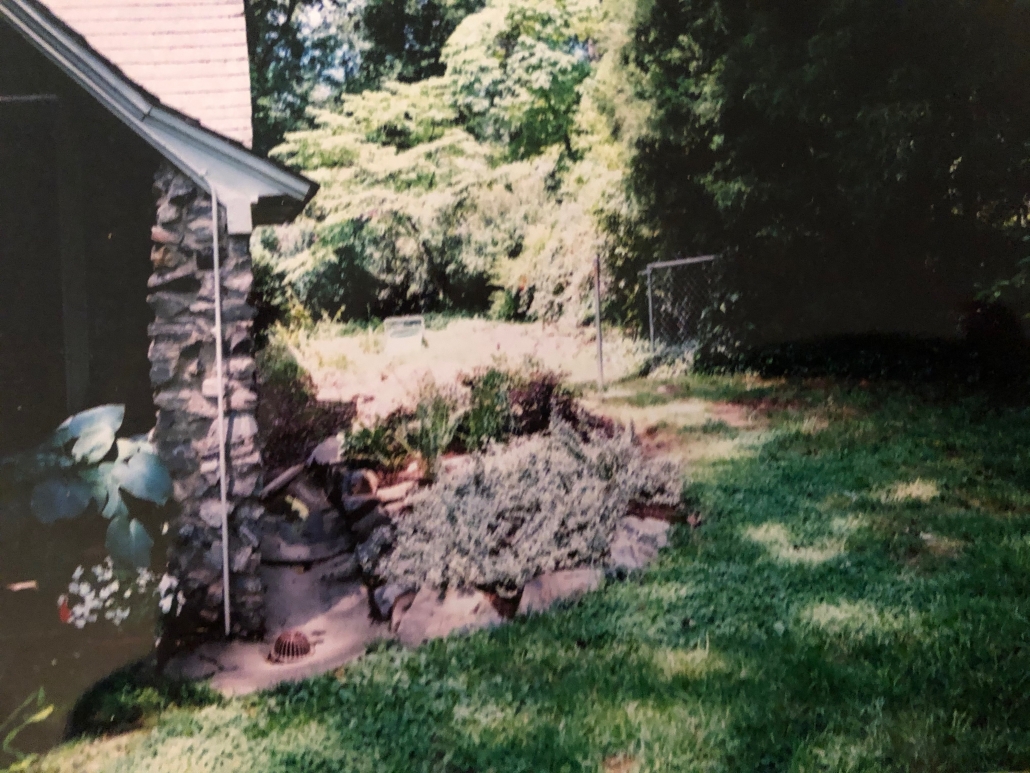
Looking north across the east border of the property, prior to construction
We needed to accomplish a lot in that narrow space — screen for privacy and create a welcome gathering space for gilling, dining and relaxing. To meet our goals, we excavated the slope and built a series of retaining walls, easing the drainage, creating level space, and allowing for an intimate terrace. As we did with the front terrace, we created pockets of garden beds between the house and terrace for plantings to set off the beautiful stone of the house.
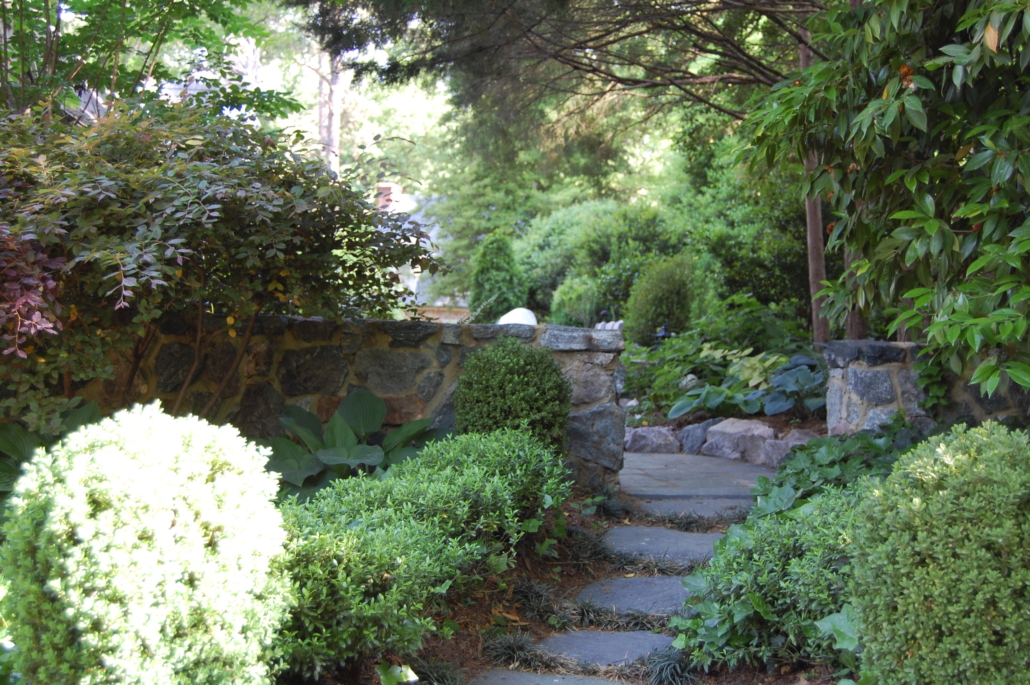
We engaged a mason who understood the importance of using materials and techniques complementary to the existing architecture. David Aldridge was an extremely talented mason — Jamaica born, a former accountant (we shared the dream of leaving white collar jobs to work in the great outdoors). David worked closely with John to match the stone walls to the house, handpicking each stone he used. Photograph by Helen Horsley.
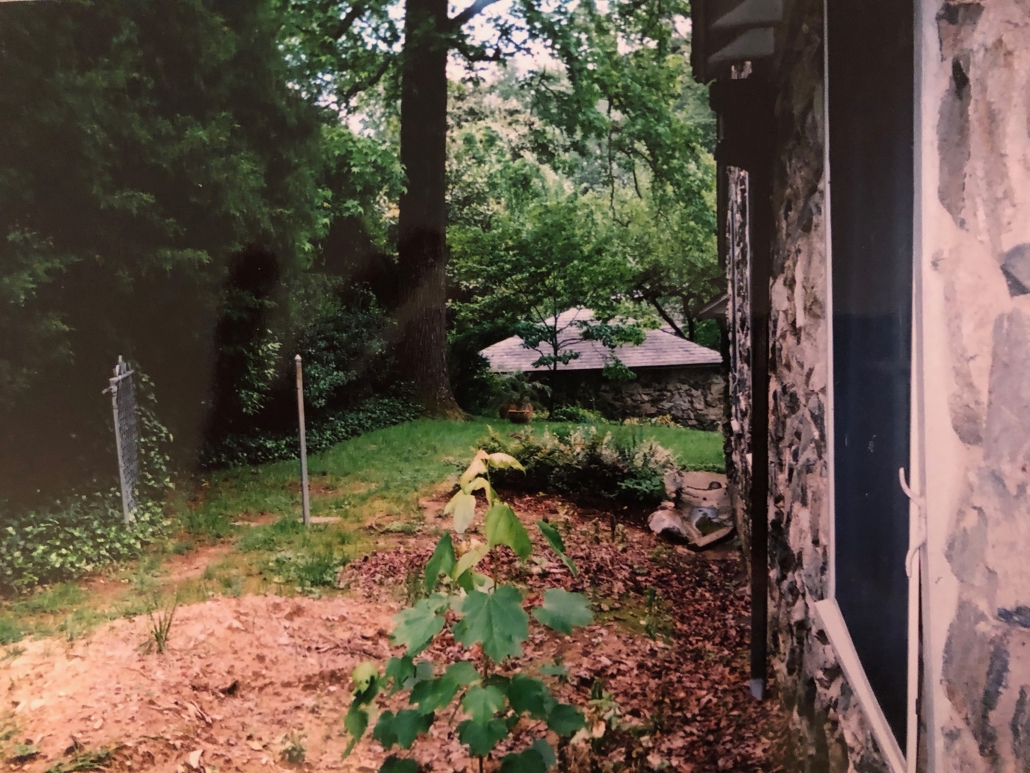
Looking south toward a forlorn chain link gate and post, and toward the garage beyond
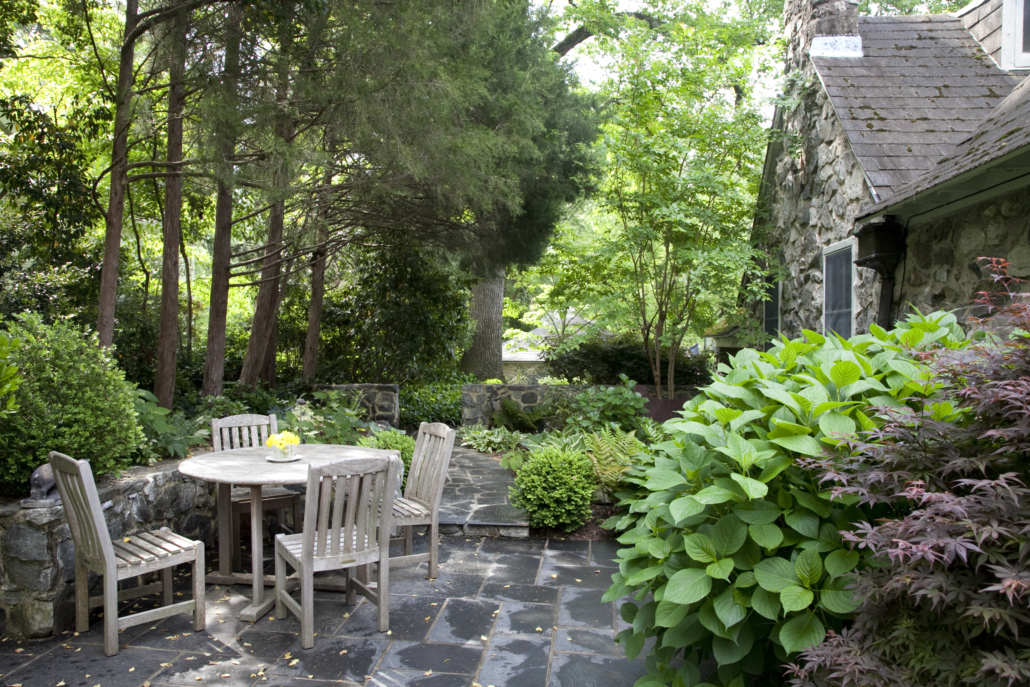
The terrace, post-construction. Photograph by Helen Horsley.
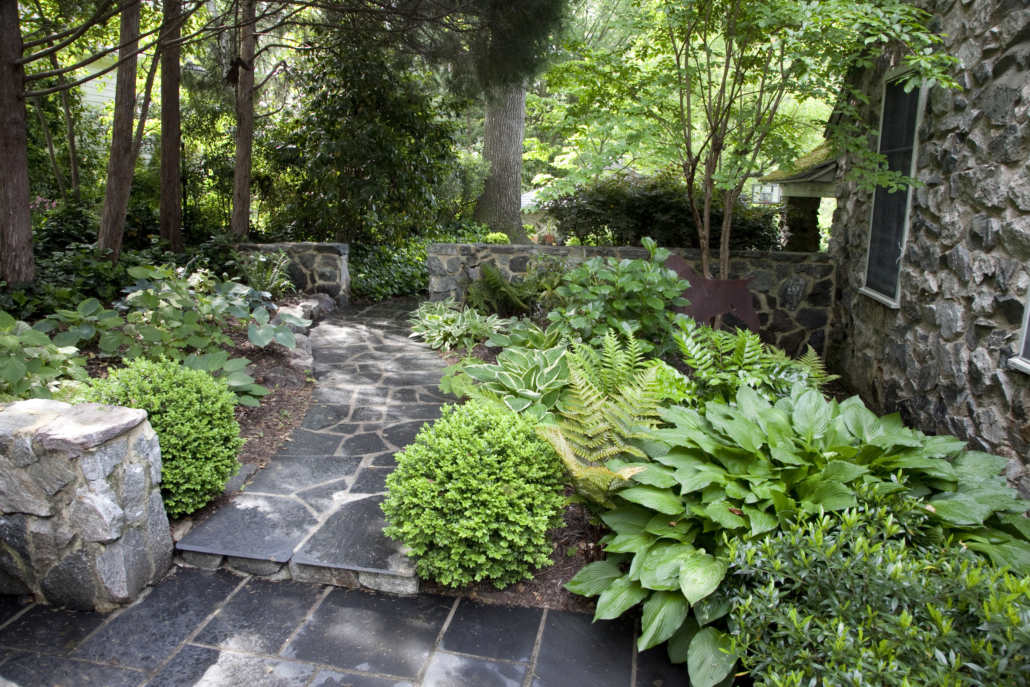
The woodland path, post-construction. Photograph by Helen Horsley.
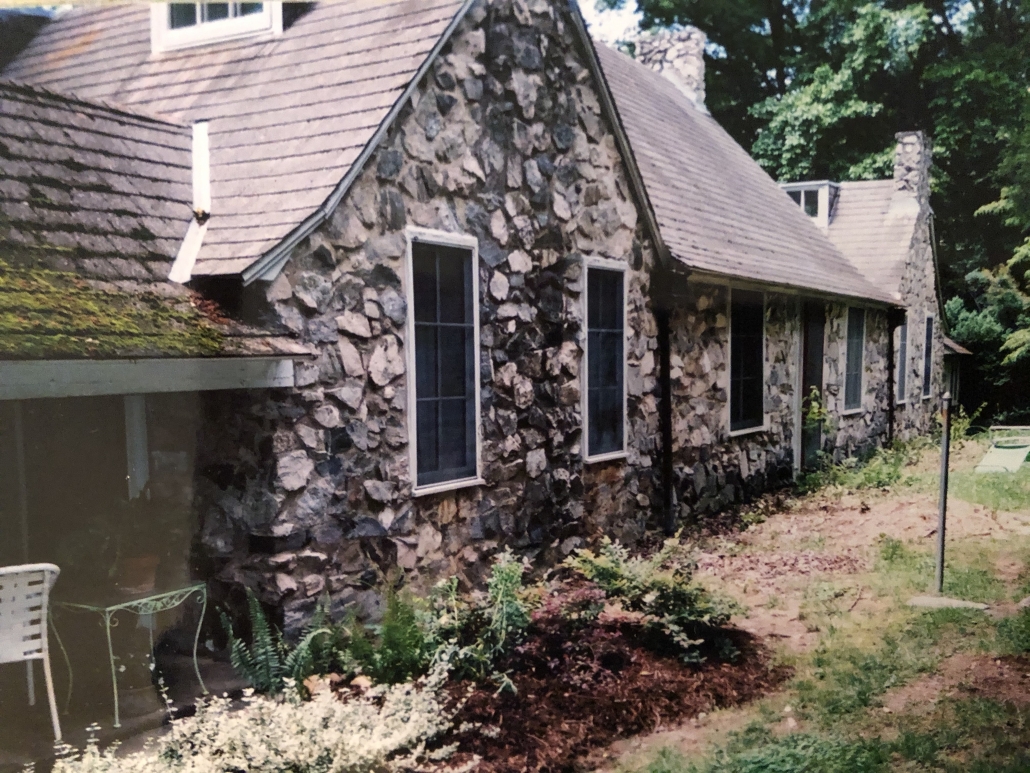
The back facade, pre-construction
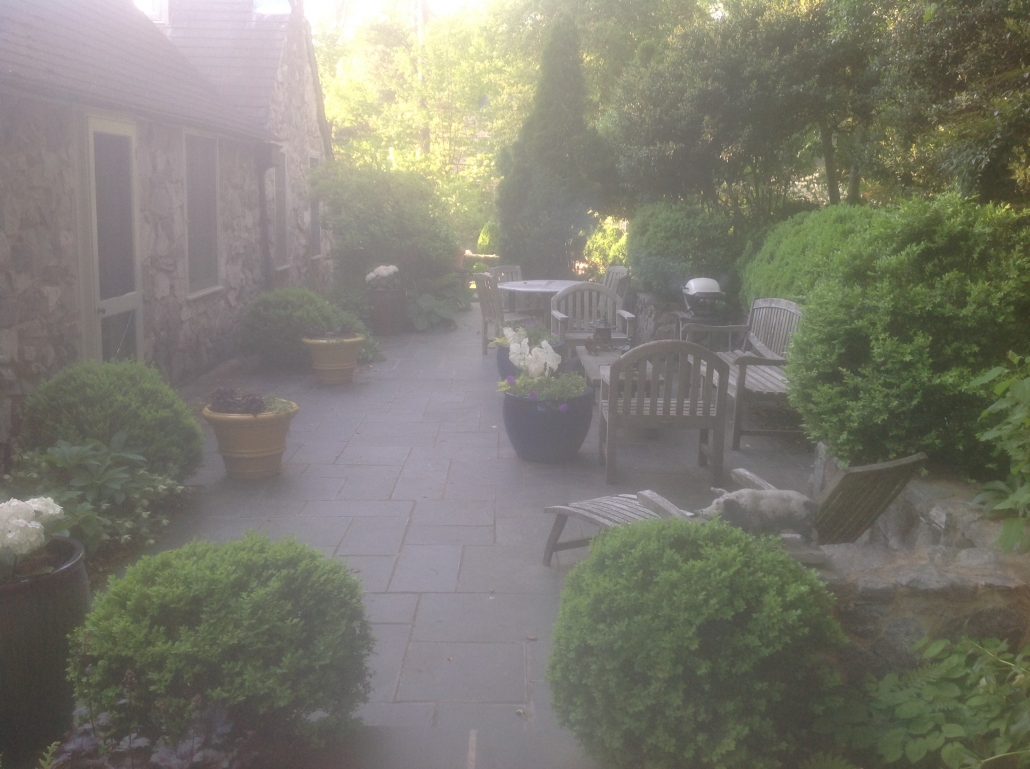
A recent sunrise photo of the terrace by John
Mary and John, with their newborn daughter Cabell, settled into the cozy stone cottage, but 8 years later they were ready to expand the footprint a bit. Sensitive once again to ensuring a seamless transition in keeping with the Flagg design, Mary and John worked with 3north for the design of the addition. I was tasked with continuing that transition in the garden.
Mary and John have been good stewards of this special Flagg stone cottage. Ernest Flagg wrote:
The most perfectly constructed object in nature, and also the most beautiful object in nature, is the human form as it approaches perfection. This, then, is the criterion of construction as it is of design. The study of its beauties is the veritable key to art… In the human form, as nature tries to make it, every feature is useful and every feature is beautiful. Each member is perfectly adapted to the function it has to perform; nothing is superfluous, yet the whole and every part is supremely decorative.
The Bacon/Crowders have not only embraced the Flagg design philosophy, they engaged, from the start, designers and craftsmen who practice with the same sensibility.
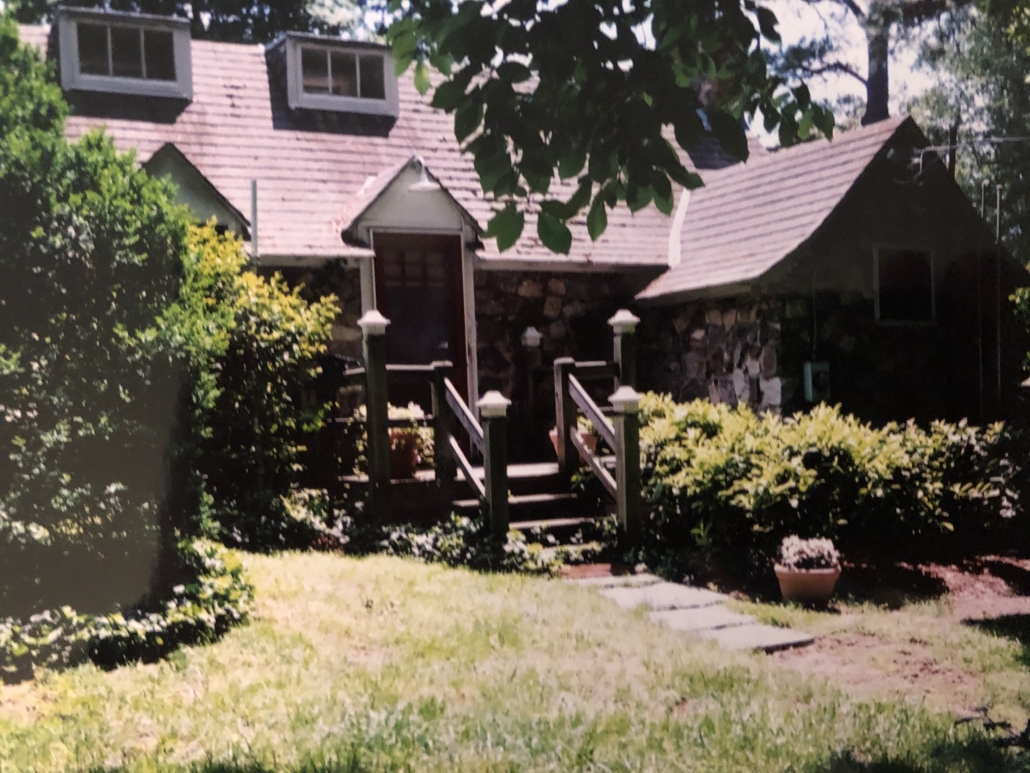
The north facade prior to construction
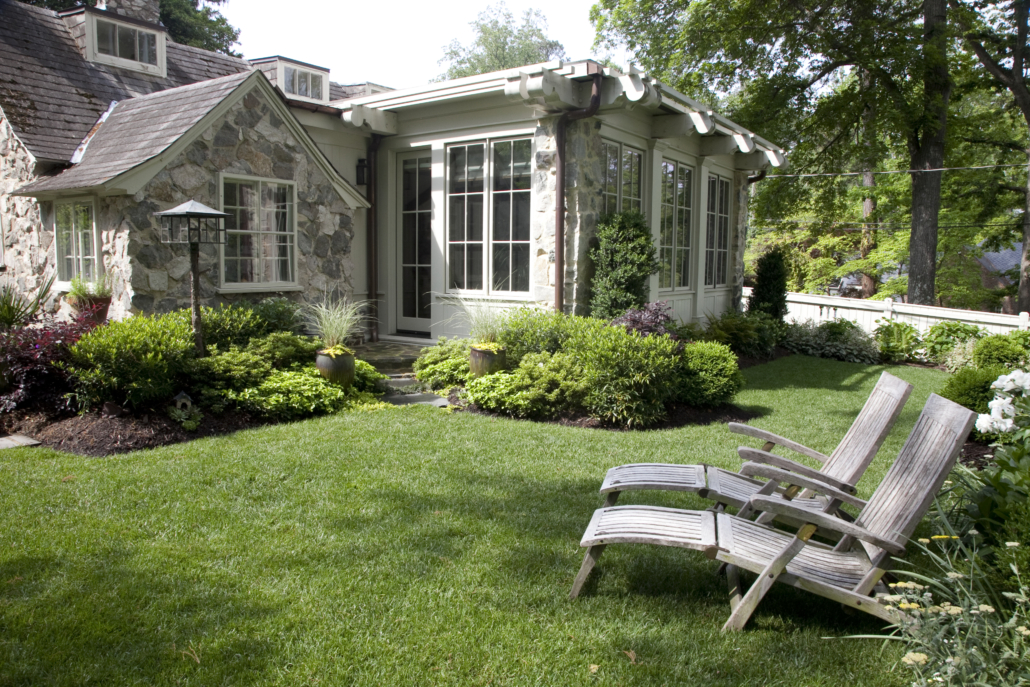
The north facade upon completion. Photograph by Helen Horsley.
Having created a series of intimate spaces in scale with the cottage, we continued the approach with two more outdoor rooms. Once again, we used stone walls and plantings to define the outdoor areas, and stone walkways and steps to lead from one space to the next. John sought to manipulate the grade to create the feel of a sunken garden.
A practical challenge drove the design for this garden, as is so often the case. The door to the outside was in an ideal spot for circulation in the new interior room, but left limited space for comfortable egress. The solution? A quarter arced landing with repeating step, creating an axis from which we repeated the curve across the garden in the form of a stone retaining wall with inset stone seat.
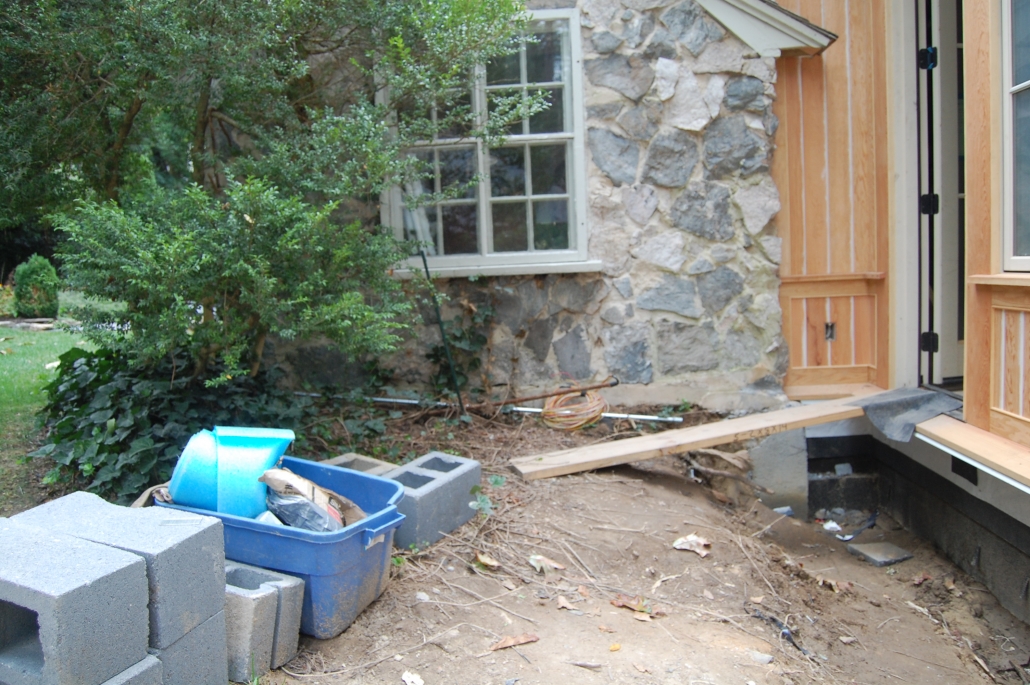
A tight space to exit
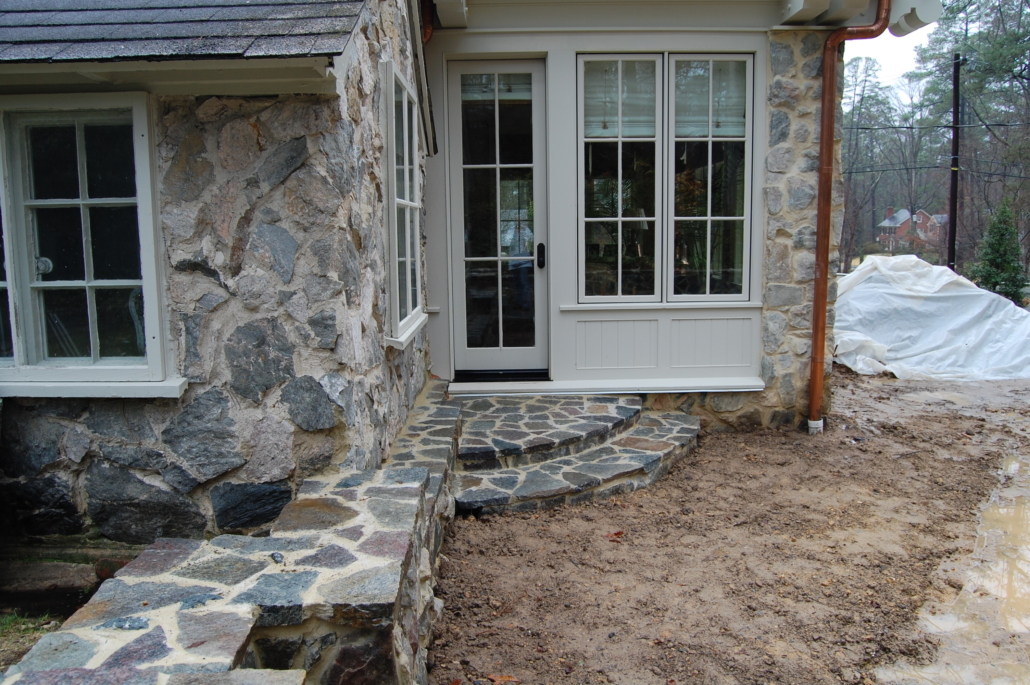
Stonework near completion
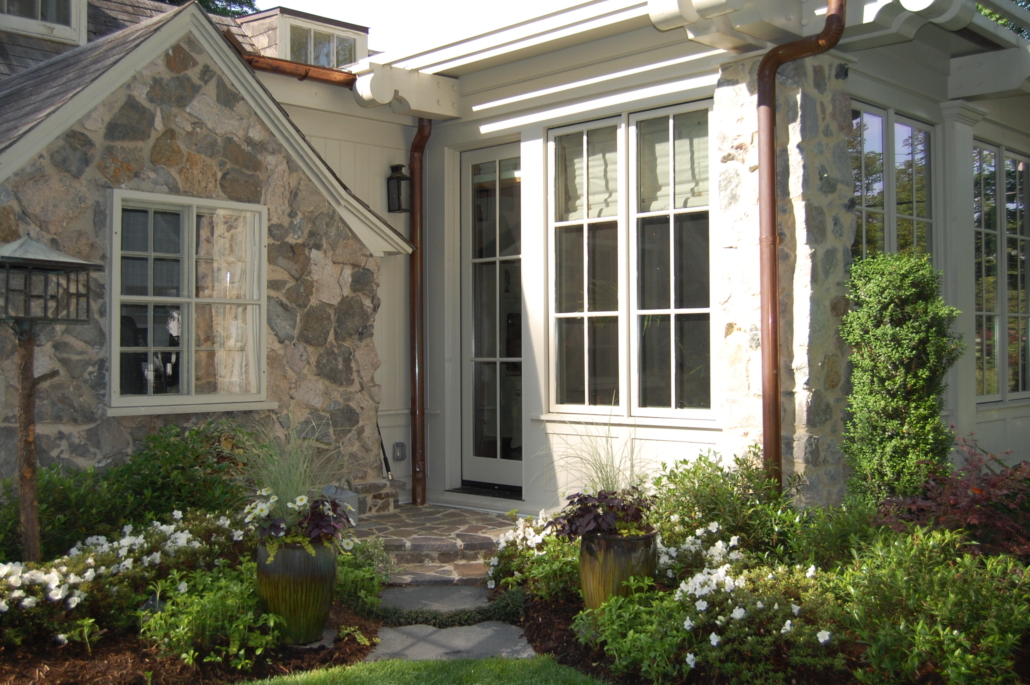
The entrance post-construction. Photograph by Helen Horsley.
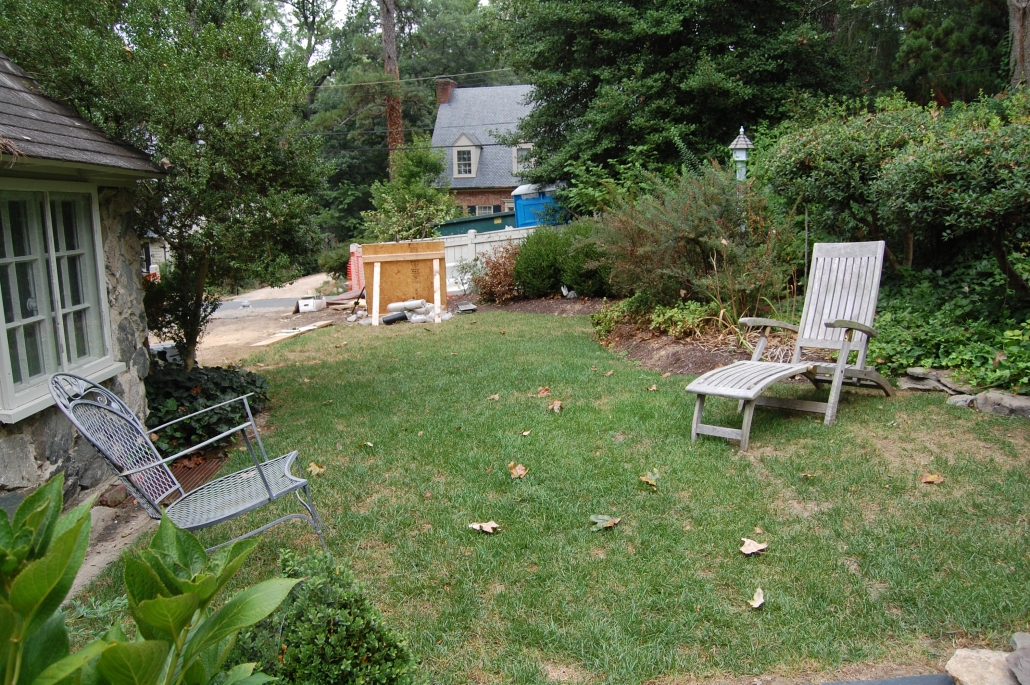
Looking north from the back terrace, prior to construction
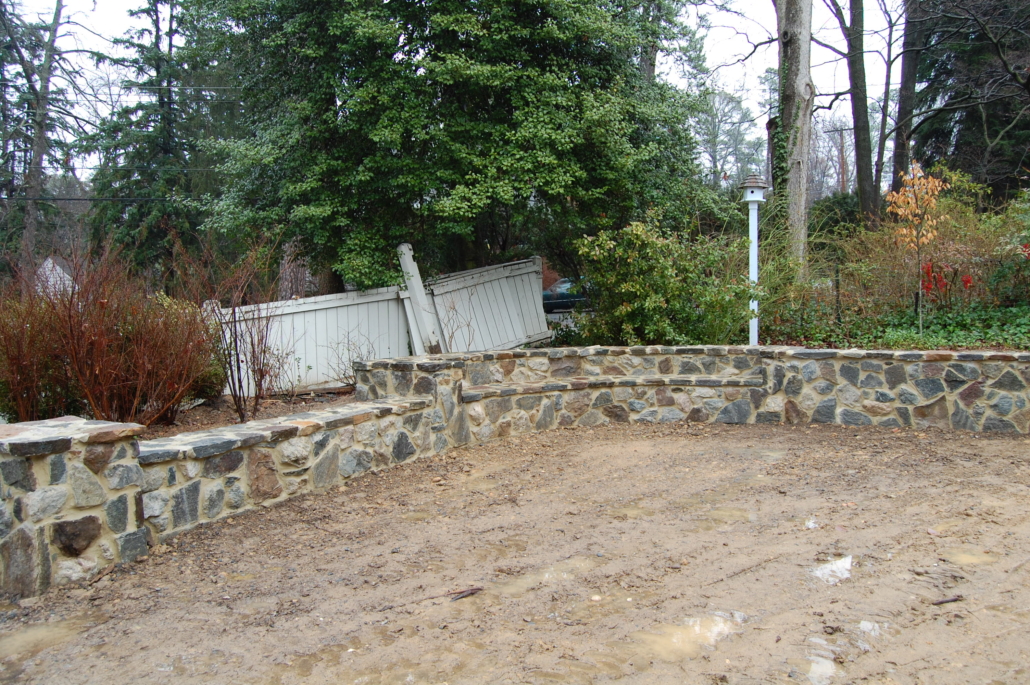
The retaining walls and seat wall go in
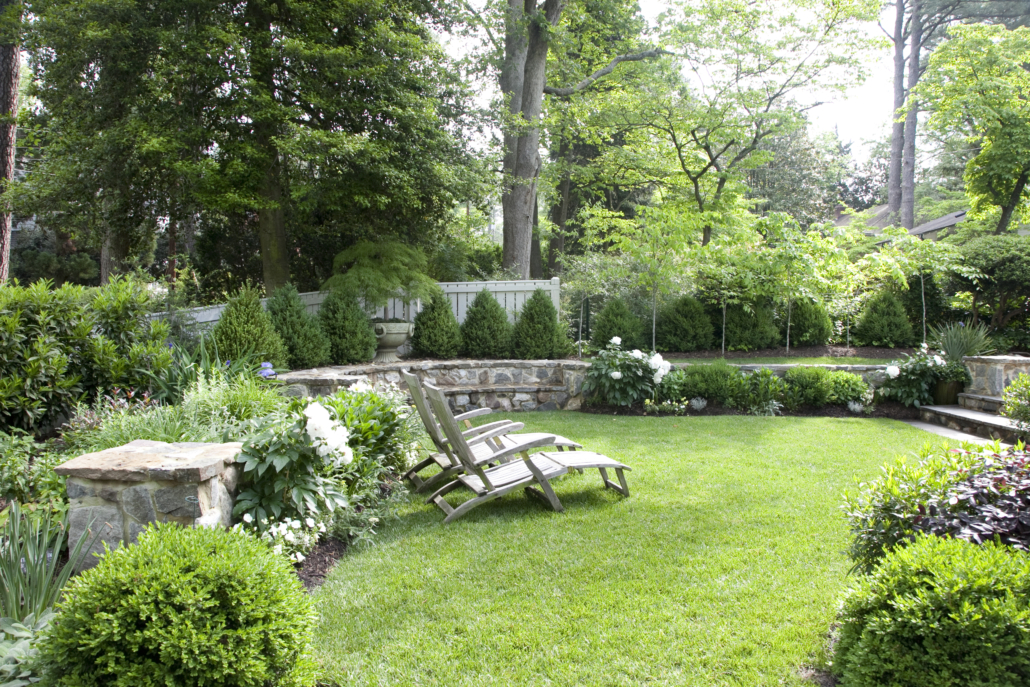
The “sunken” garden post-construction. Photograph by Helen Horsley.
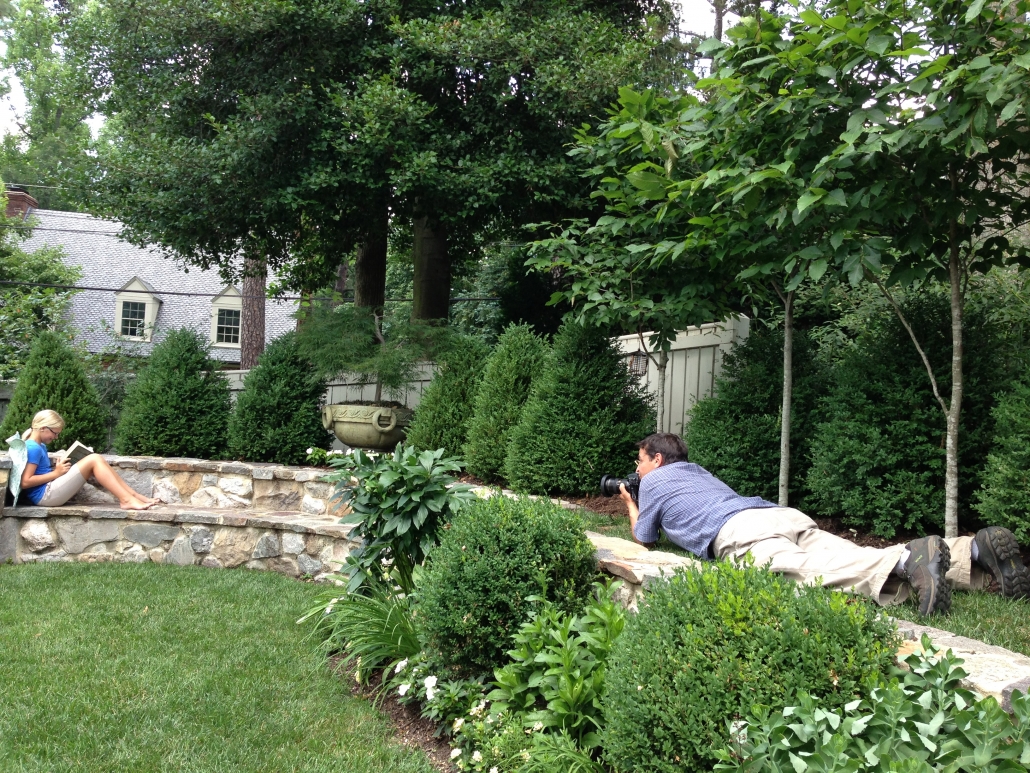
Cabell posing for a photo by photographer Rob Cardillo during a photo shoot for a feature in Traditional Home by Marty Ross
As can be seen in the drawing below, the stone seat is the central feature, lying on the central axis of both the back terrace walkway and the north path.
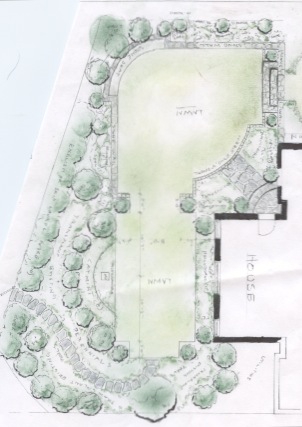
Landscape plan for the north gardens
The entrance to the adjacent space, centered on the broad expanse of windows, was subtly defined by two boxwood. A birdbath is centered on the windows, and a stone path along the axis bisecting the boxwoods leads to the north gate.
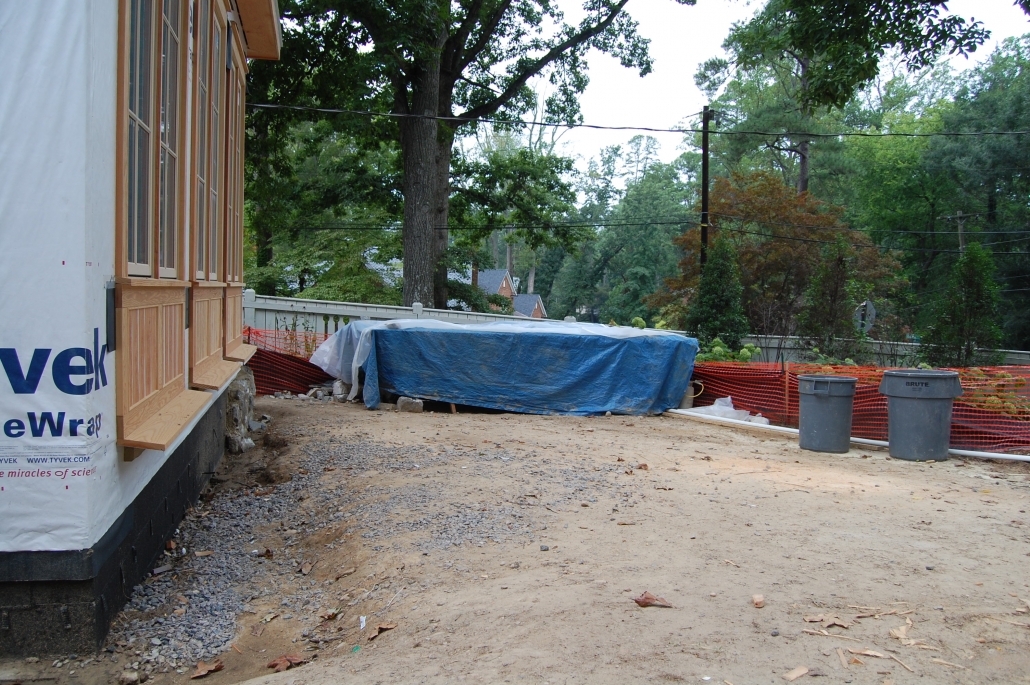
North garden during construction
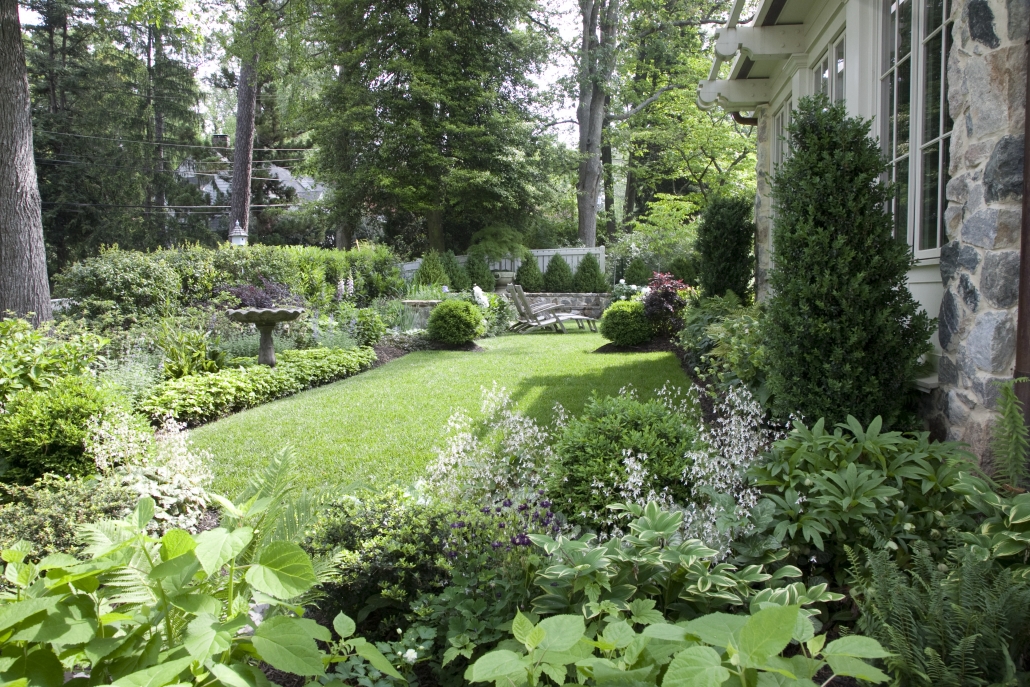
North garden, looking toward the seat wall, upon completion. Photograph by Helen Horsley.
Mary, John and Cabell spent the next 10 years caring for their cottage and gardens. Cabell has become a phenomenal squash player and Mary and John have nurtured and expanded the gardens over the years. Mary, an uber-talented flower arranger, has become quite the perennial guru, growing lush, beautiful borders. John is a meticulous gardener. He has patiently been training pleached beech hedges in the north gardens for the last 10 years, as well as espaliered fruit trees. He used to tell me he wanted planting beds with big shoulders — deeply cut bed lines with mounded soil. I was perplexed about this desire until I saw the “big shouldered” beds in England and had that a-ha moment.
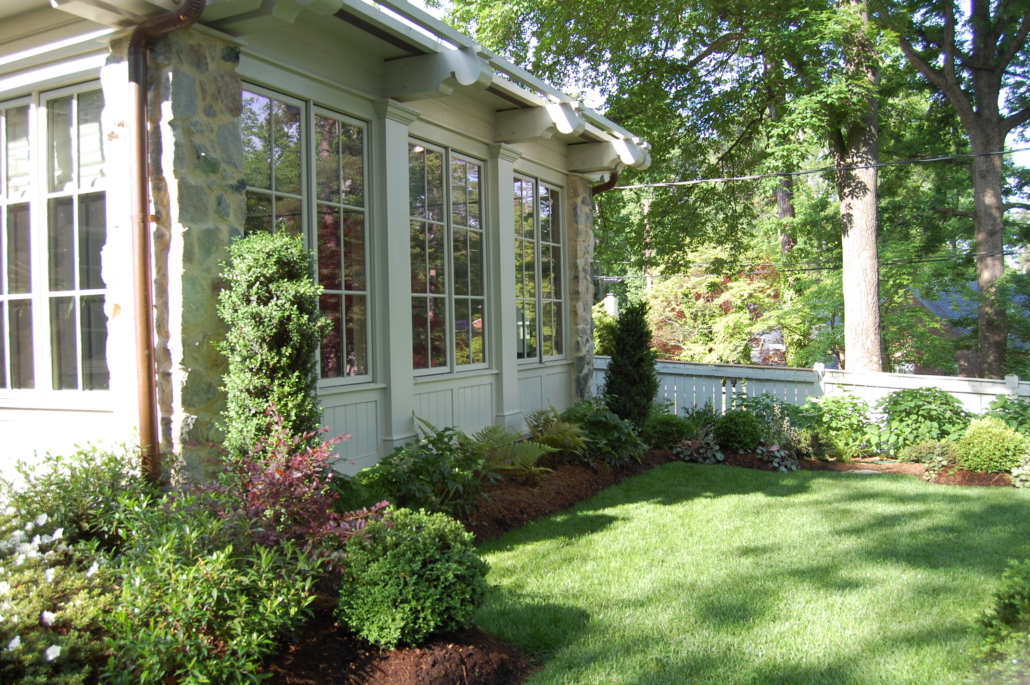
One of John’s broad-shouldered planting beds. Photograph by Helen Horsley.
Recently, Mary and John turned their attention to the detached stone garage, transforming it, again with the help of 3north, into a a stunning guest cottage with accompanying shed and tied together by a walled courtyard. I again collaborated with Mary and John on the garden, creating the retaining walls, steps, and circulation. But the planting was all them.
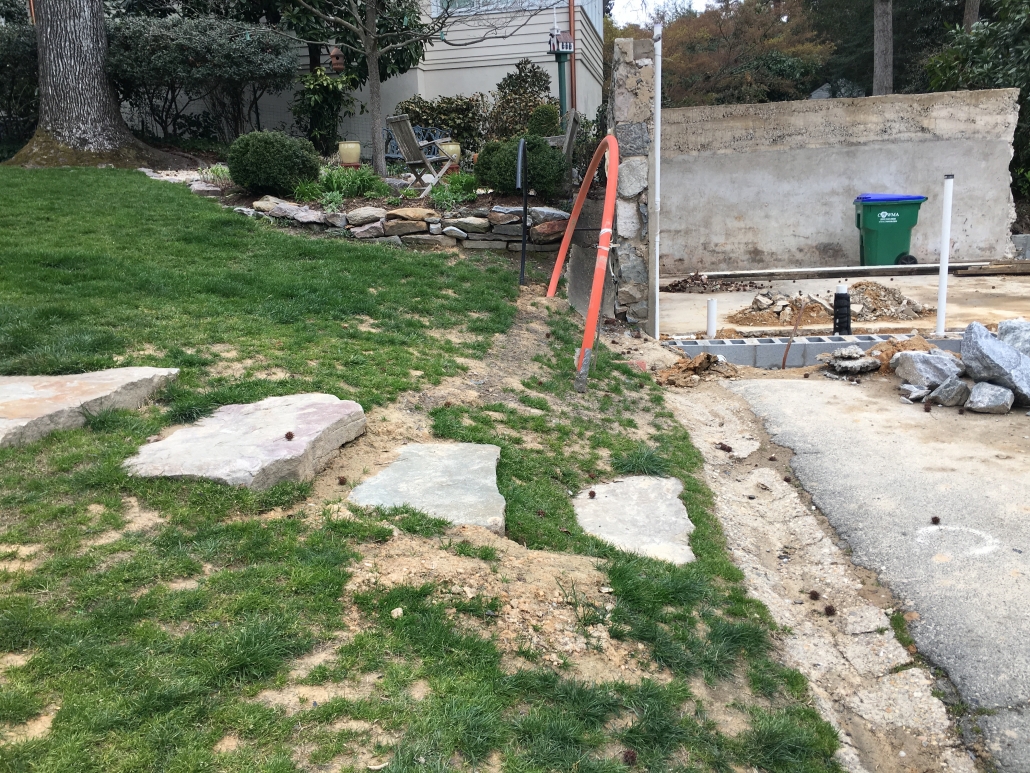
The garage, after being gutted, its walls preserved
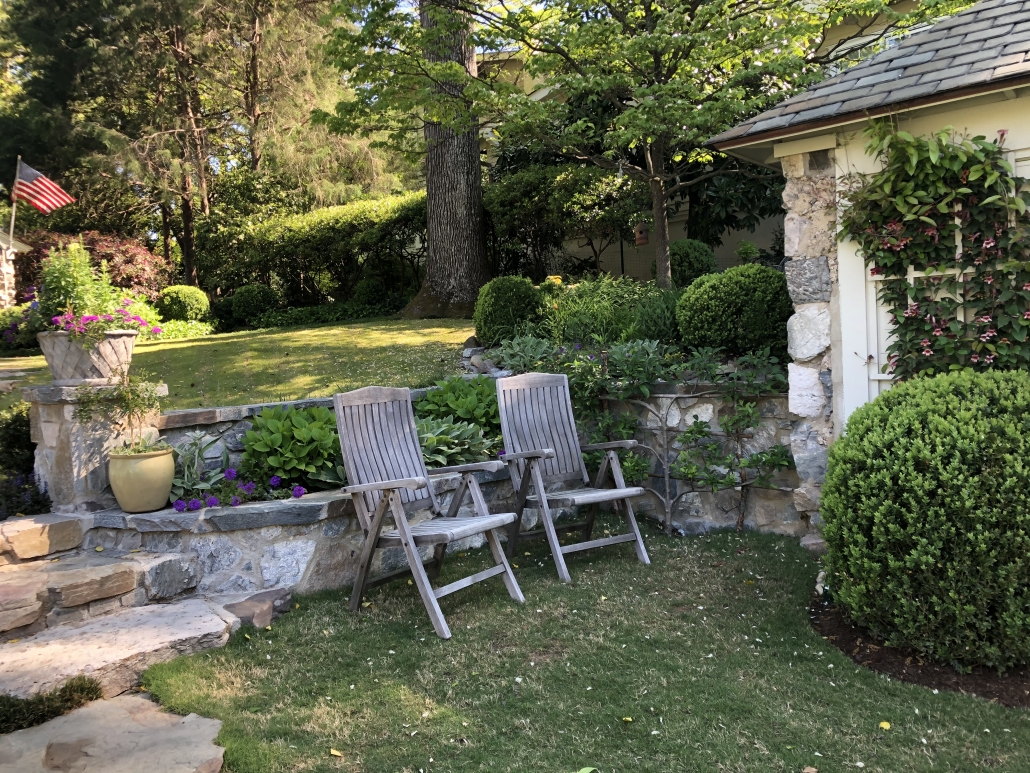
After construction and planting
With the help of Terra Forma Landscaping, John transplanted and nurtured his beloved espaliered trees during construction. Our top priority in creating the garden’s retaining wall was that it be large enough to accommodate one of the espaliered trees.

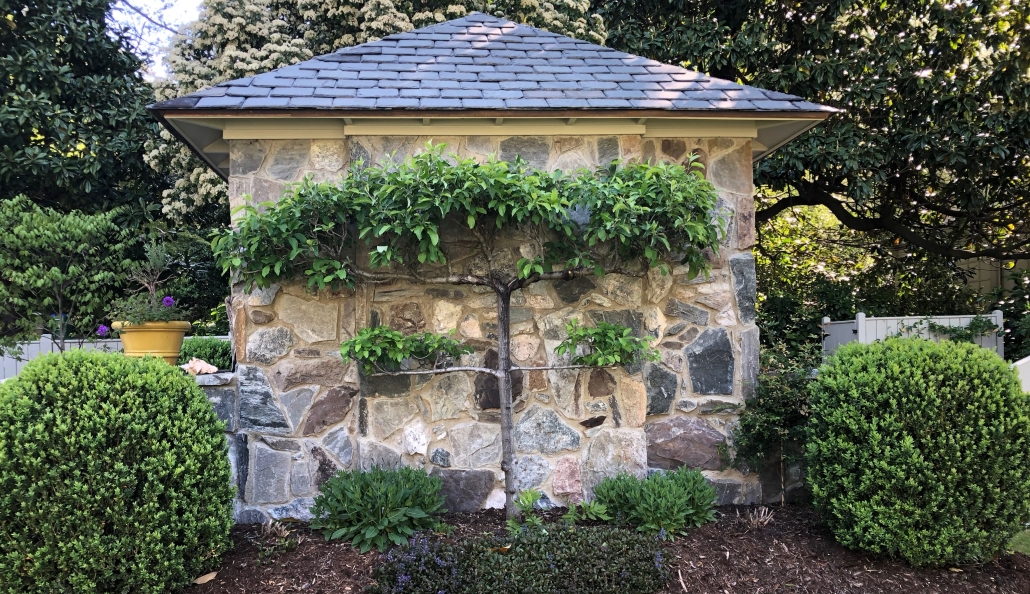
From there, Mary and John took over, building a dry-laid stone wall along the south property line, and filling the beds with beautiful mature boxwood, hydrangea, clematis, honeysuckle and perennials.
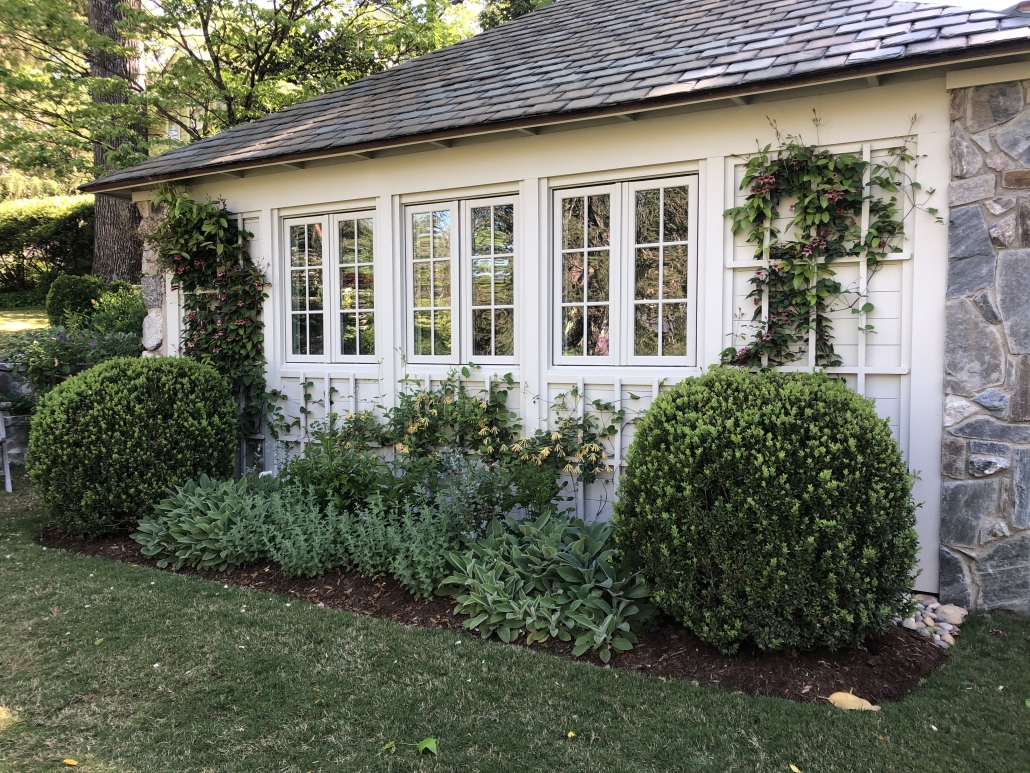
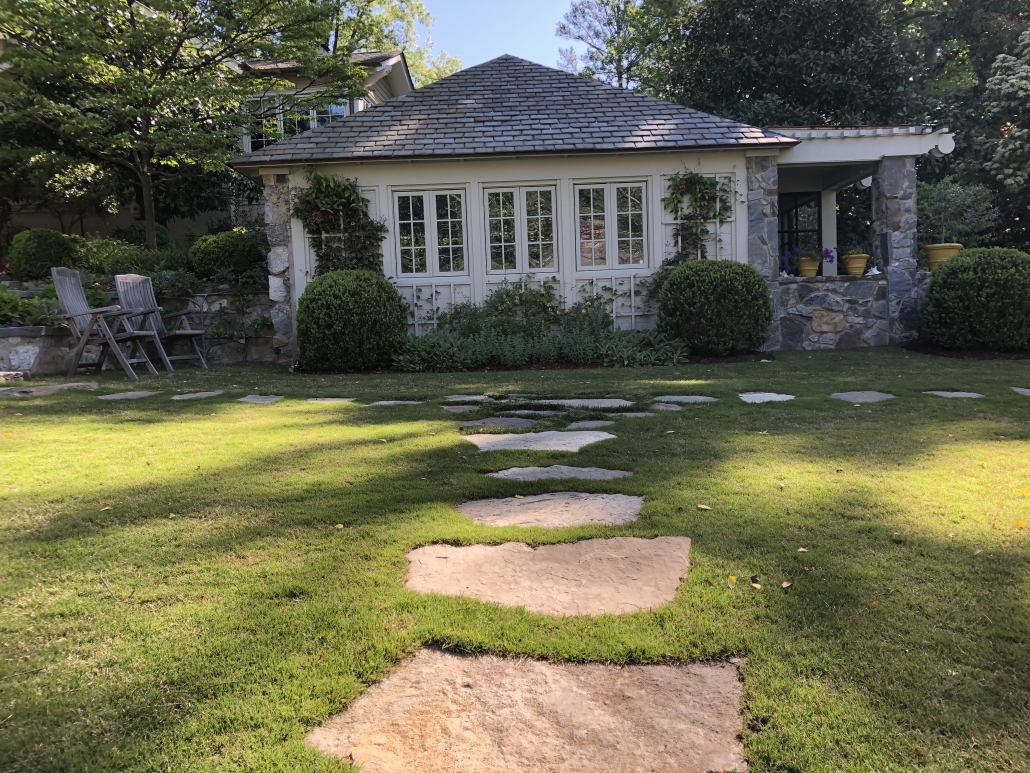
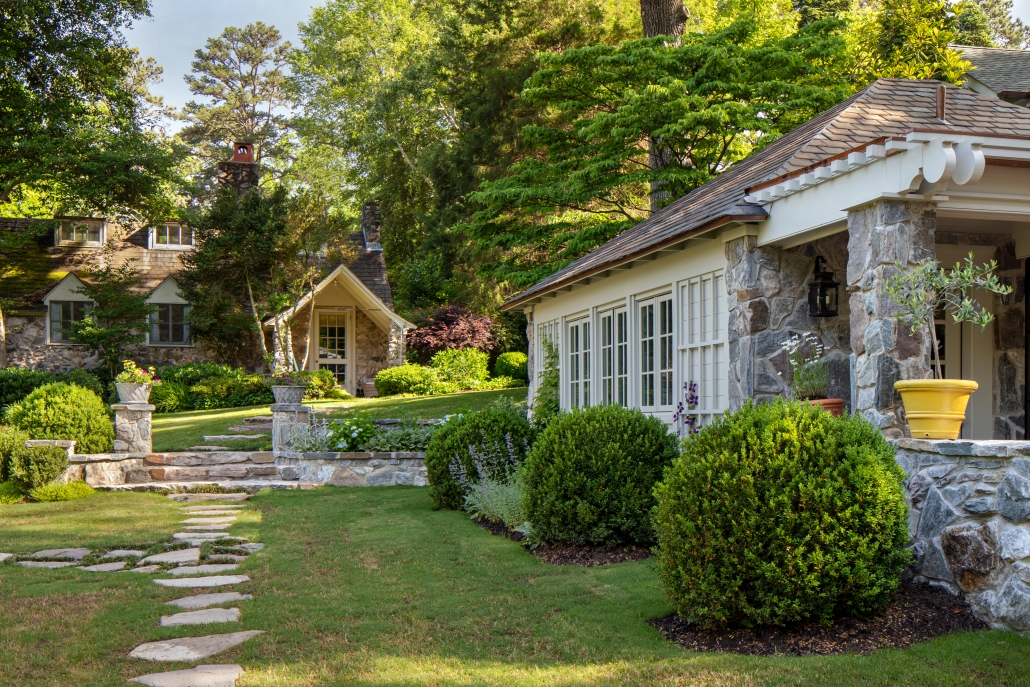
Photograph by Gordon Gregory
Ernest Flagg said, “the best art, and the only art which will ever lead to great results, must have for its basis the interpretation of beauty in nature.” Perhaps the Bacon/Crowders and Ernest Flagg are kindred spirits.
[custom-related-posts title=”Related Posts” none_text=”None found” order_by=”title” order=”ASC”]

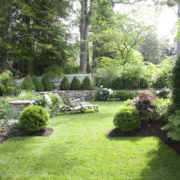
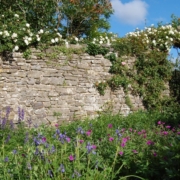
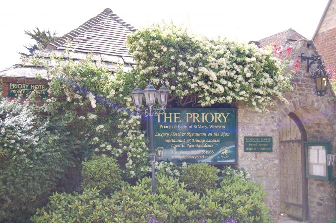
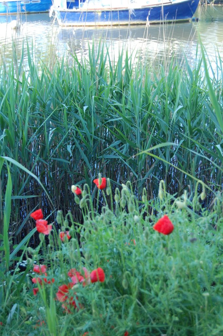
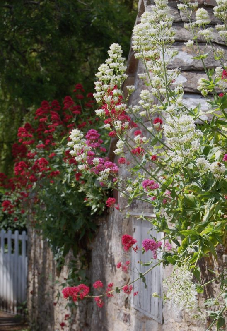
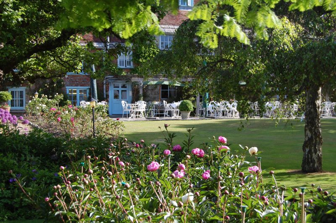
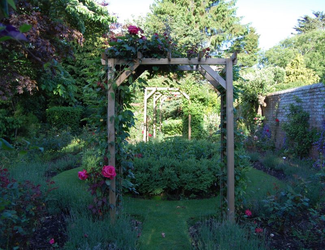
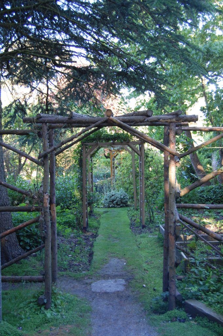
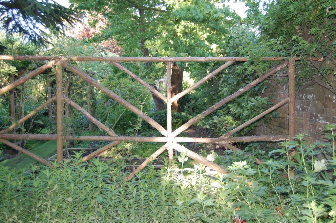
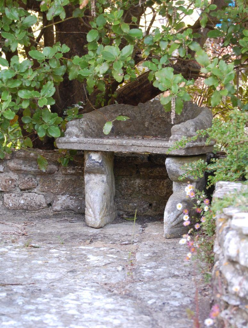
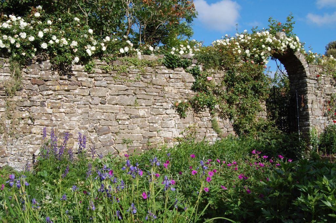
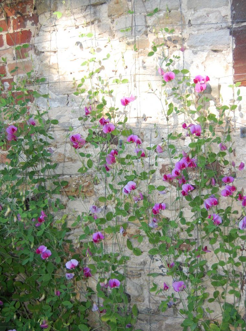
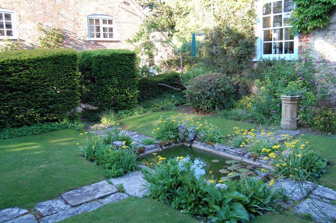
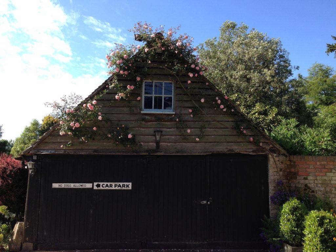
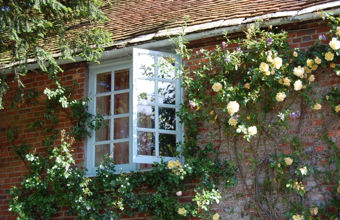
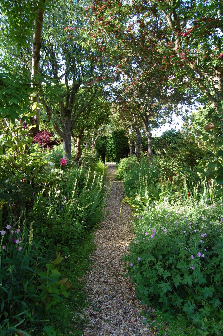
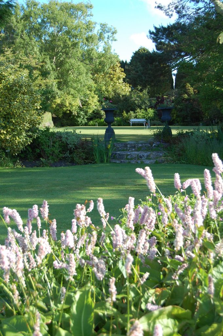
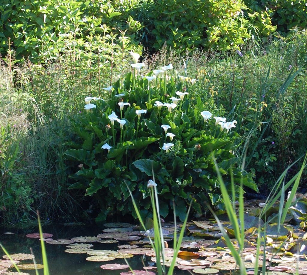
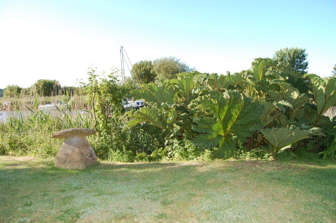
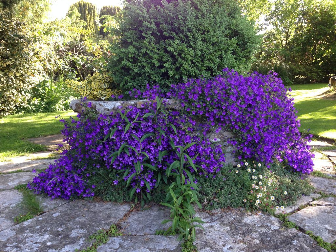
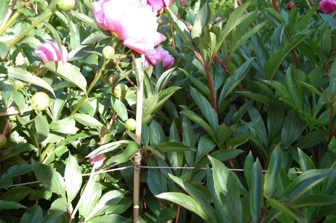
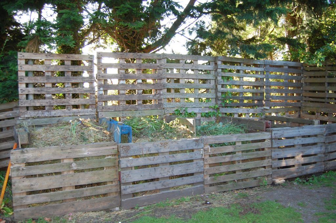
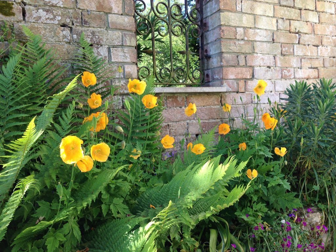
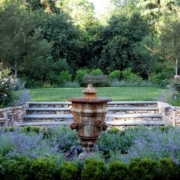
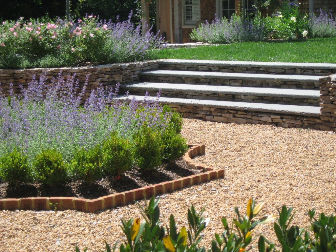
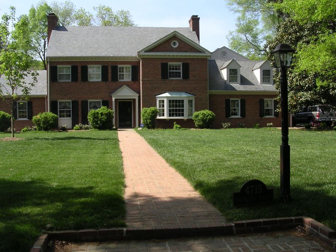
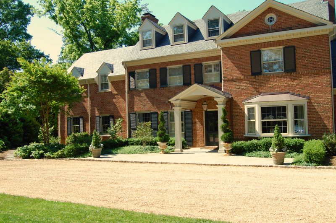
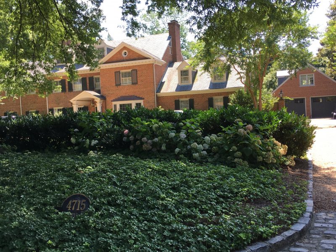
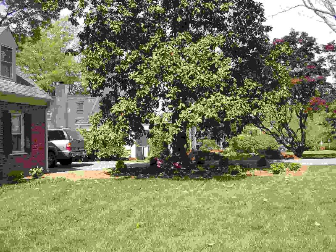
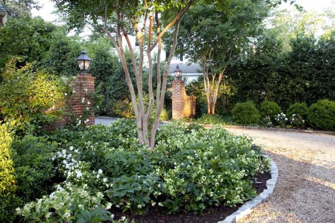
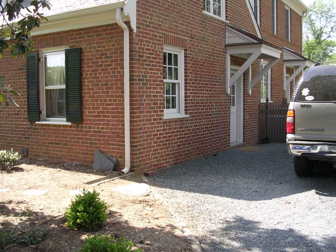
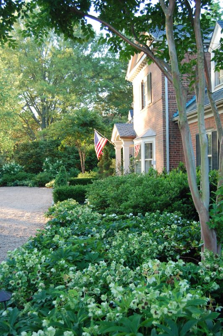
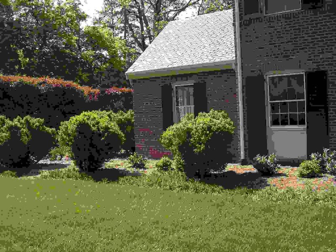
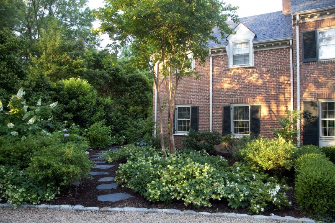
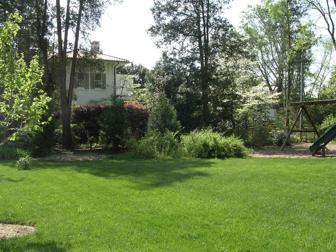
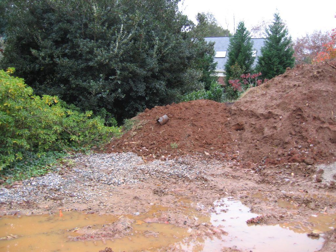
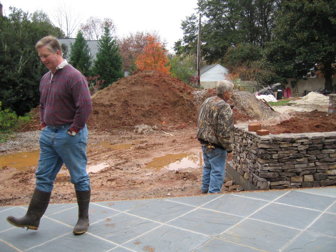
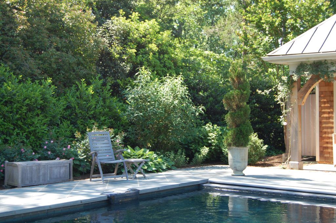
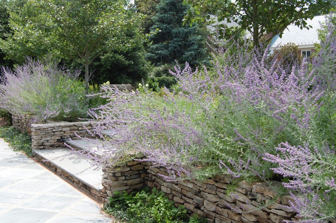
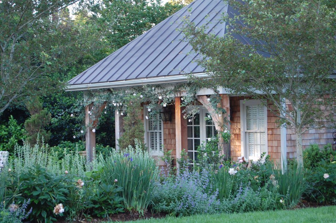
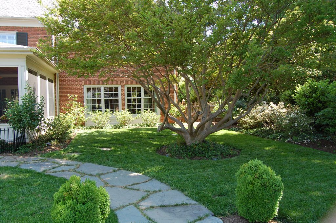
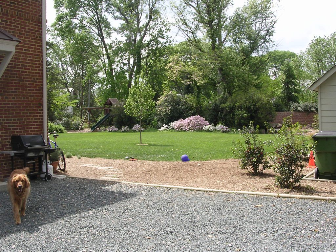
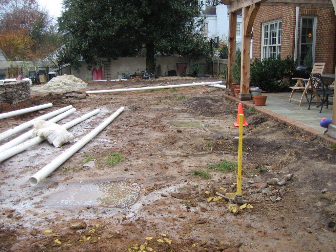
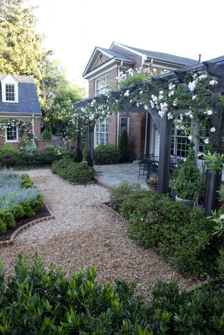 The new brick garage (which replaced the wood shed) and brick wall provide a sense of enclosure for the backyard. The planting beds are edged in brick in what I call a Gillette border.
The new brick garage (which replaced the wood shed) and brick wall provide a sense of enclosure for the backyard. The planting beds are edged in brick in what I call a Gillette border.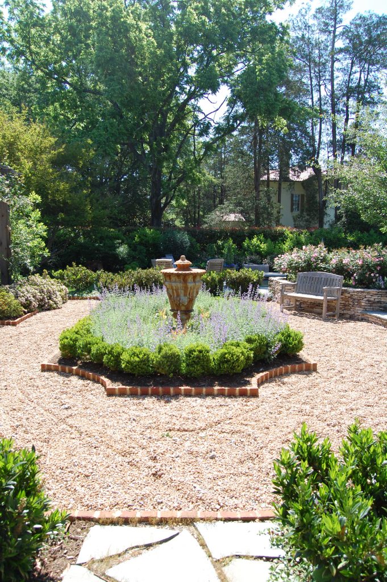
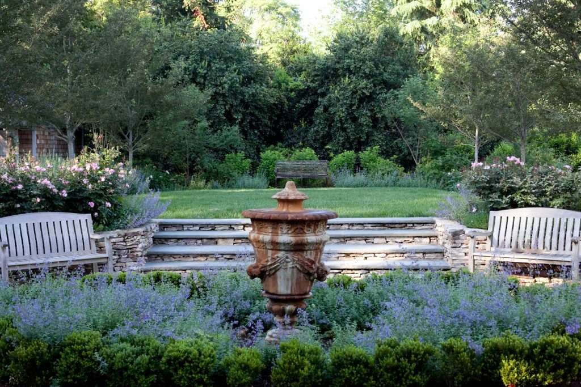
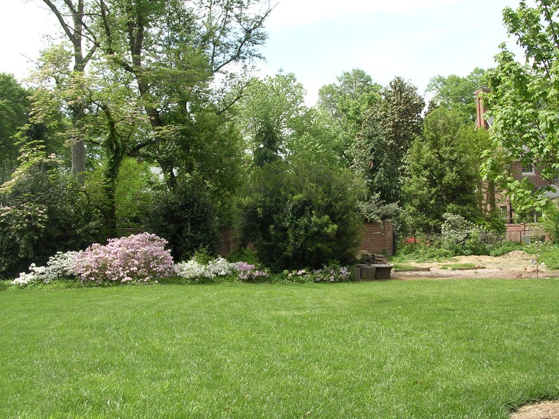
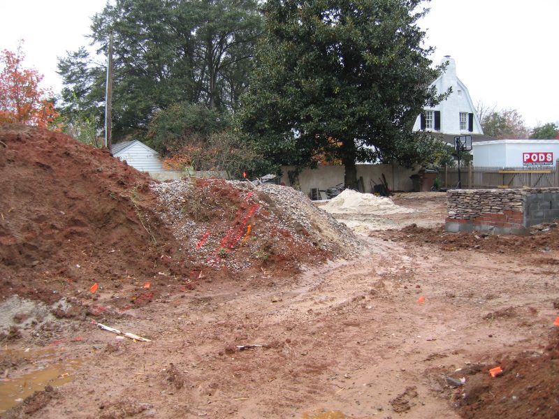
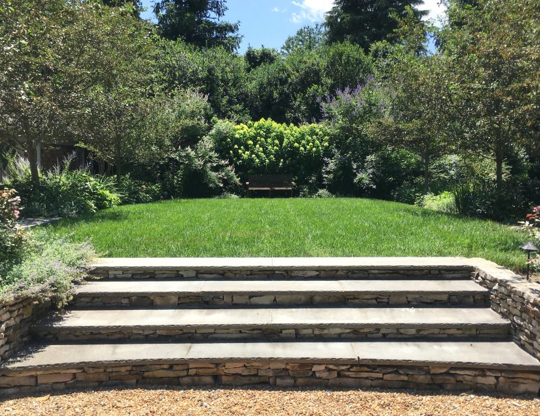
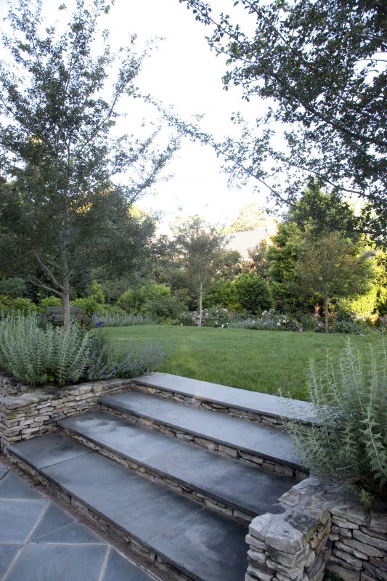
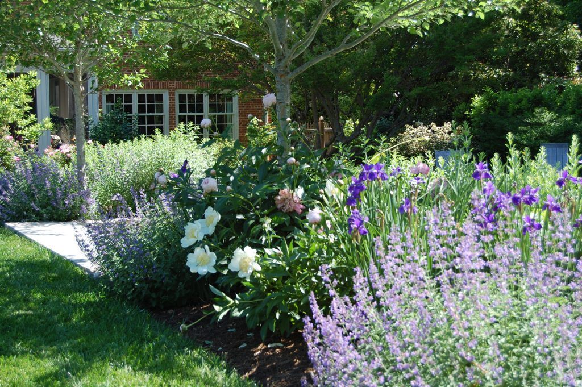
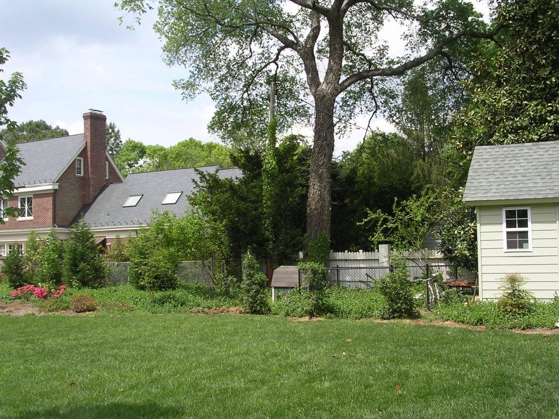
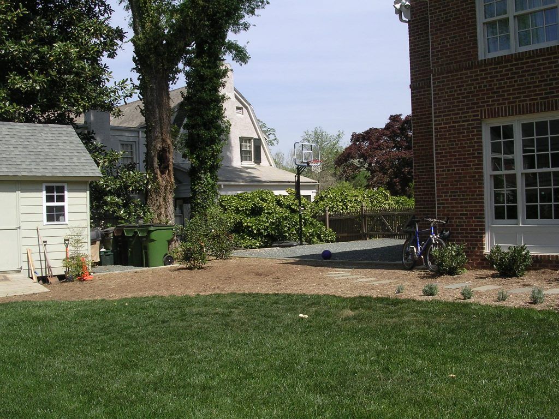
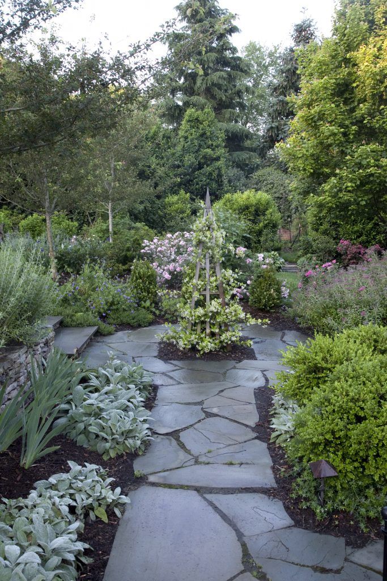
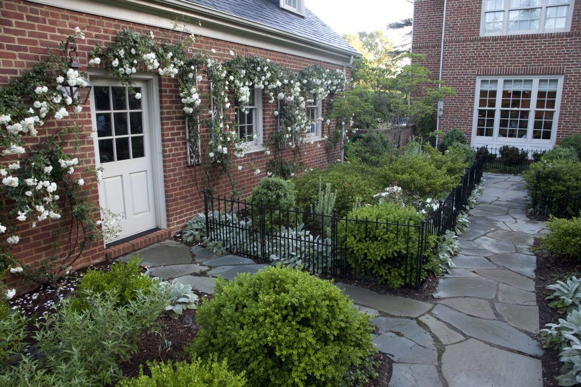
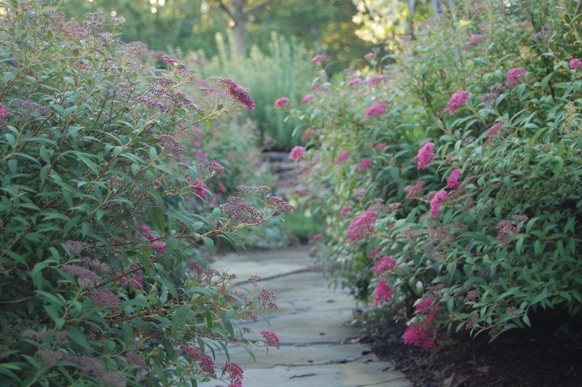
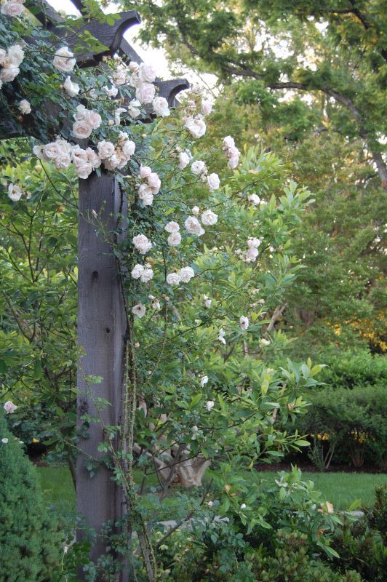

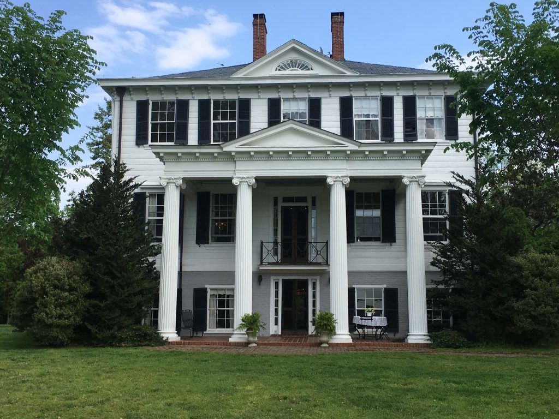
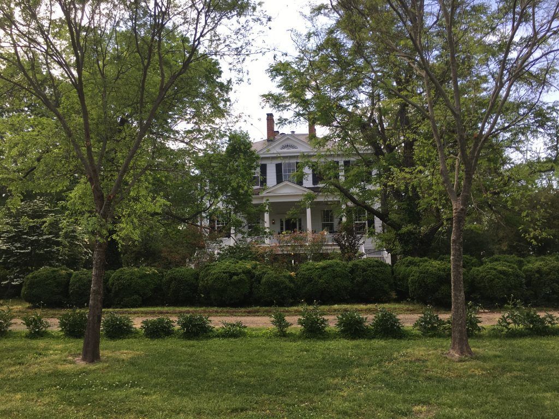
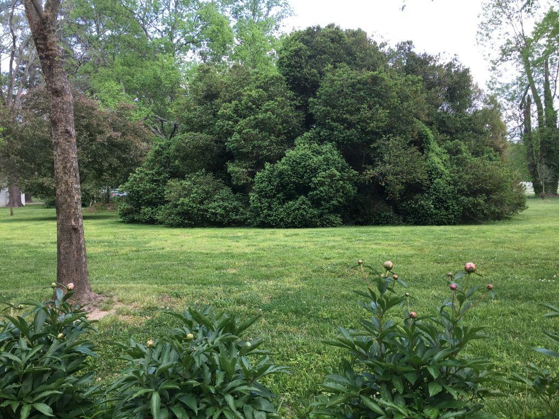 I couldn’t believe this ginormous plant was born of one shrub, so I entered the Boxwood forest to check it out (below). It appears that it is, in fact, the outgrowth from one plant. Wow, what a time the Nordt kids must have playing beneath this canopy.
I couldn’t believe this ginormous plant was born of one shrub, so I entered the Boxwood forest to check it out (below). It appears that it is, in fact, the outgrowth from one plant. Wow, what a time the Nordt kids must have playing beneath this canopy.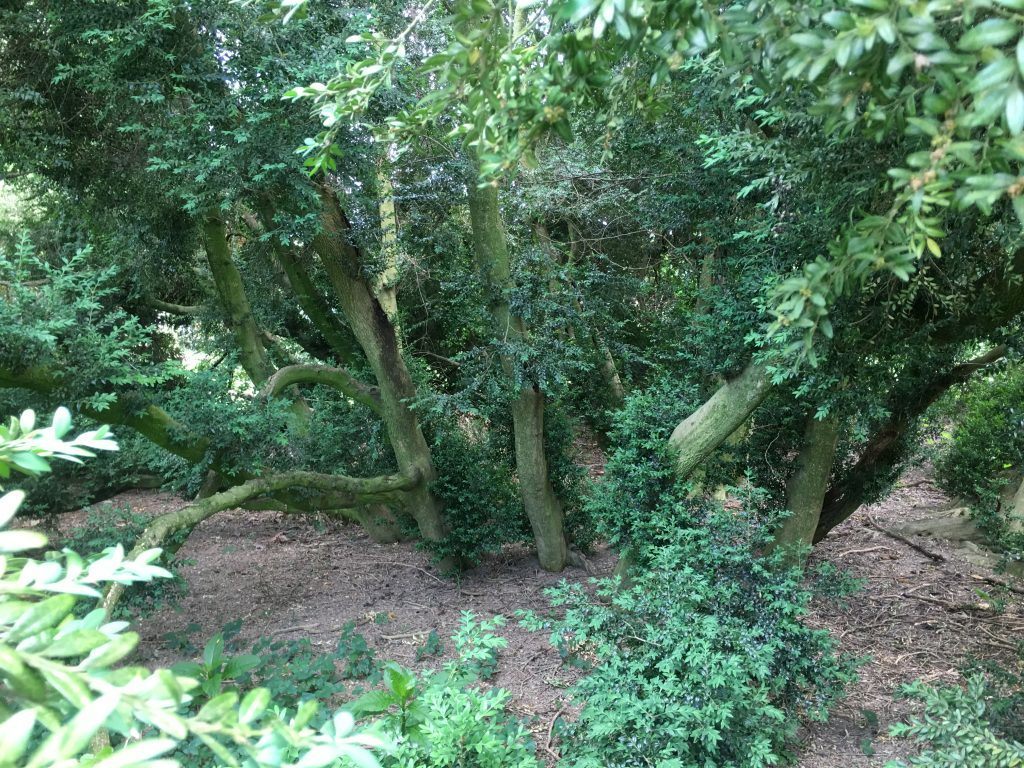
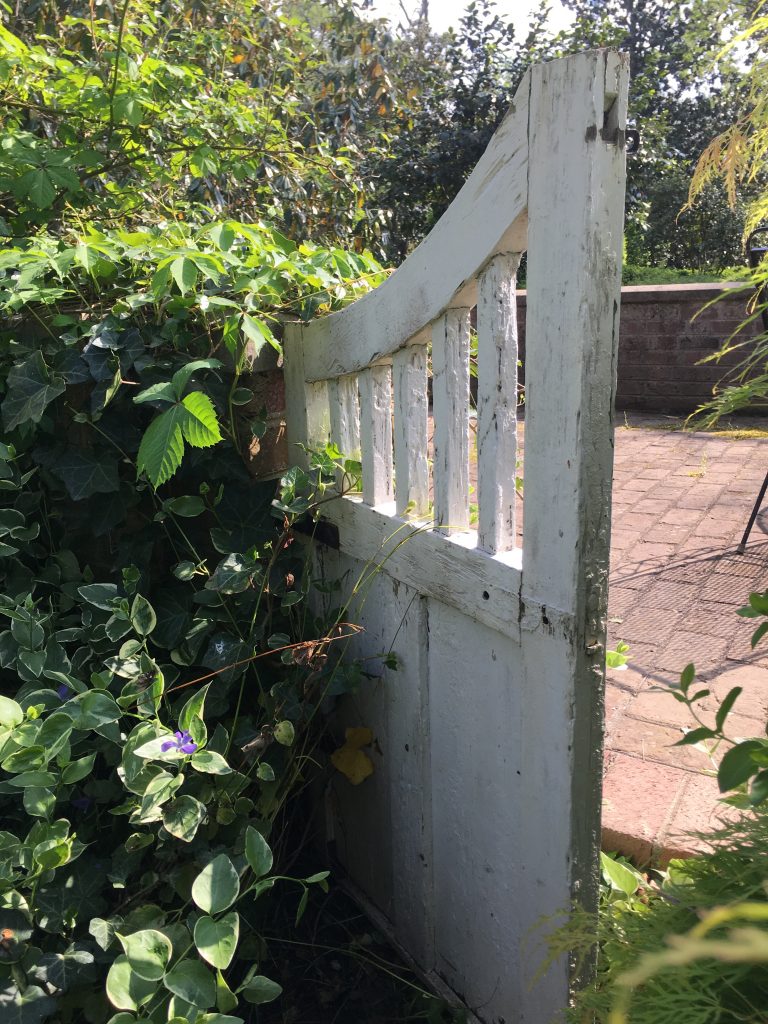
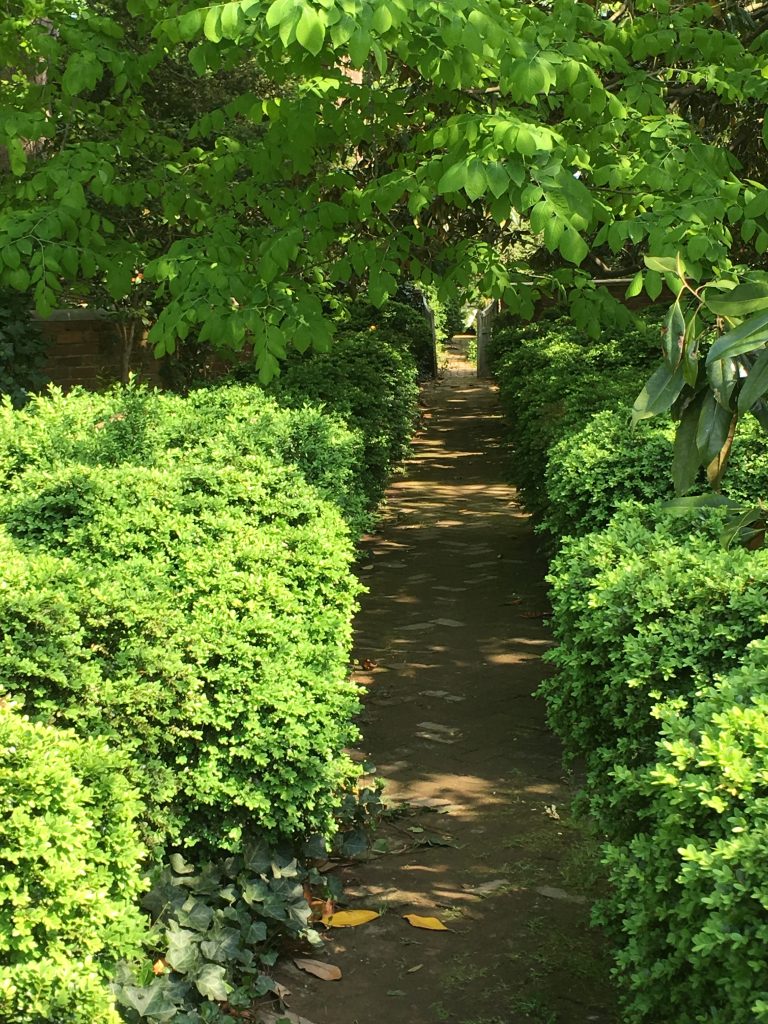 I ran into the Nordts while walking the grounds, and learned that Bill is crazy for trees. How lucky for Riverview Farm that he is! The property contains many old native specimens, such as the Yellowwood (Cladrastis kentukea), below.
I ran into the Nordts while walking the grounds, and learned that Bill is crazy for trees. How lucky for Riverview Farm that he is! The property contains many old native specimens, such as the Yellowwood (Cladrastis kentukea), below.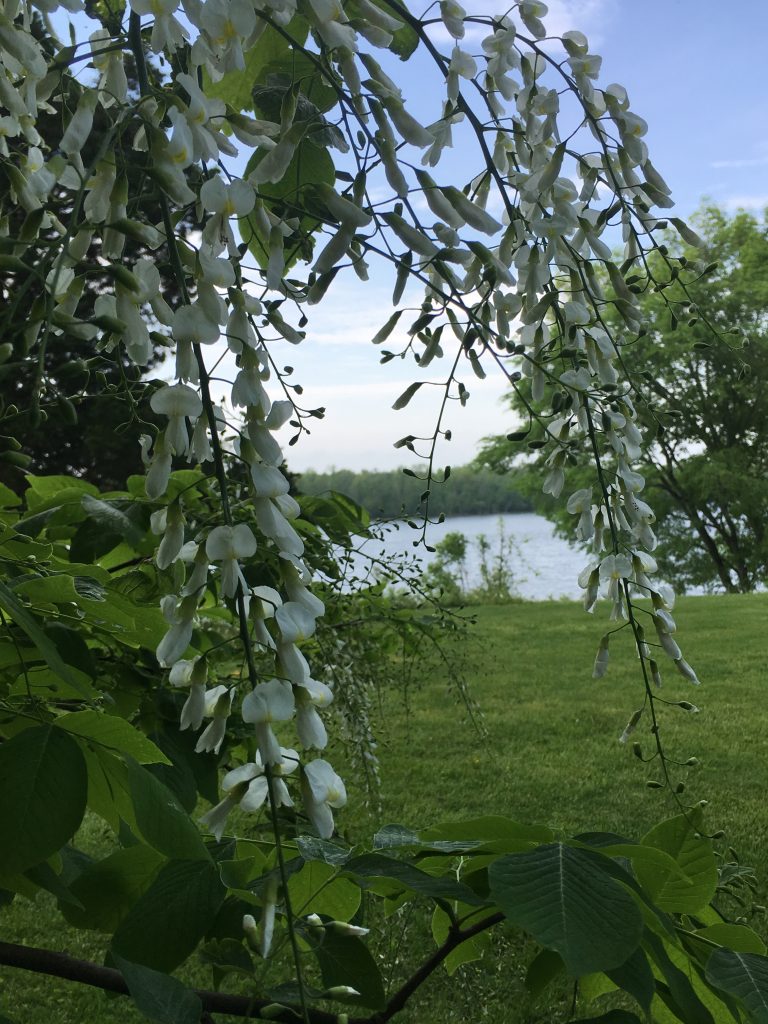 The Nordts have planted more Yellowwood, as well as other native species, including Fringe Tree (Chionanthus virginicus) and River Birch (Betula nigra), below. He gets most of his trees from
The Nordts have planted more Yellowwood, as well as other native species, including Fringe Tree (Chionanthus virginicus) and River Birch (Betula nigra), below. He gets most of his trees from 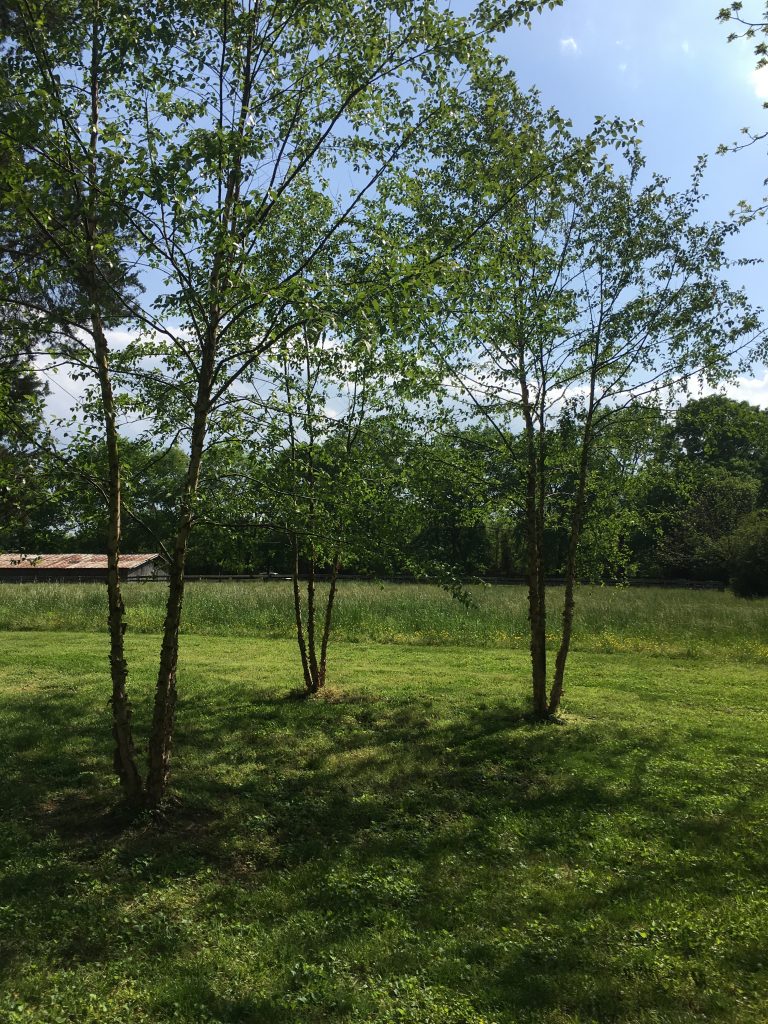
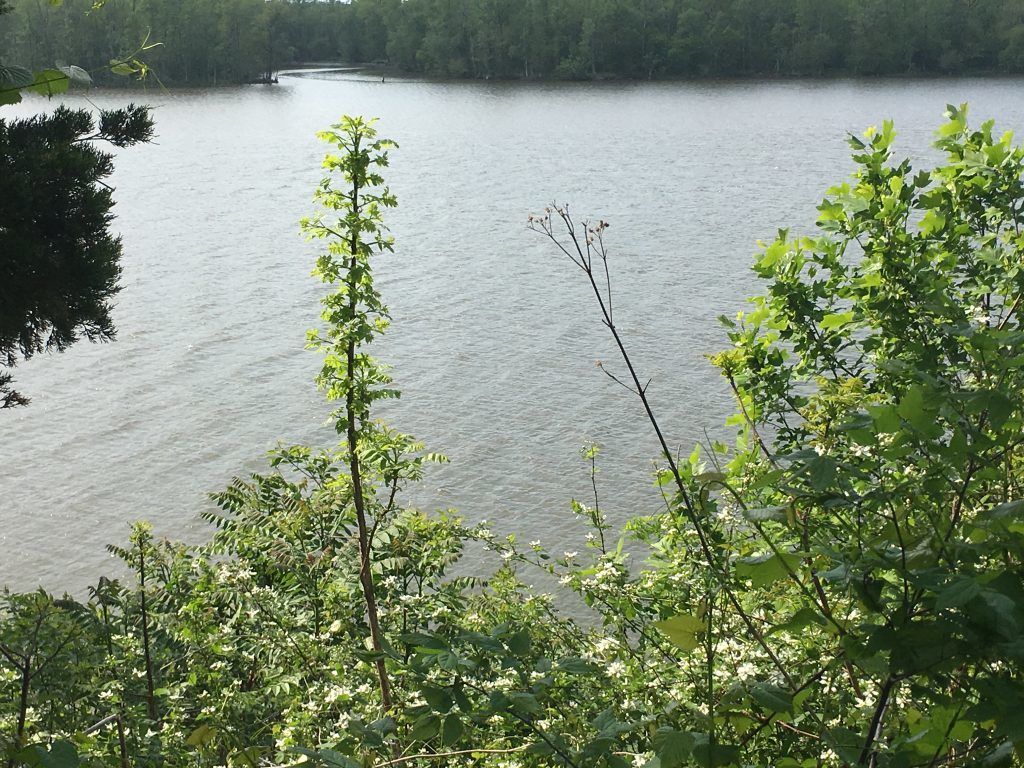
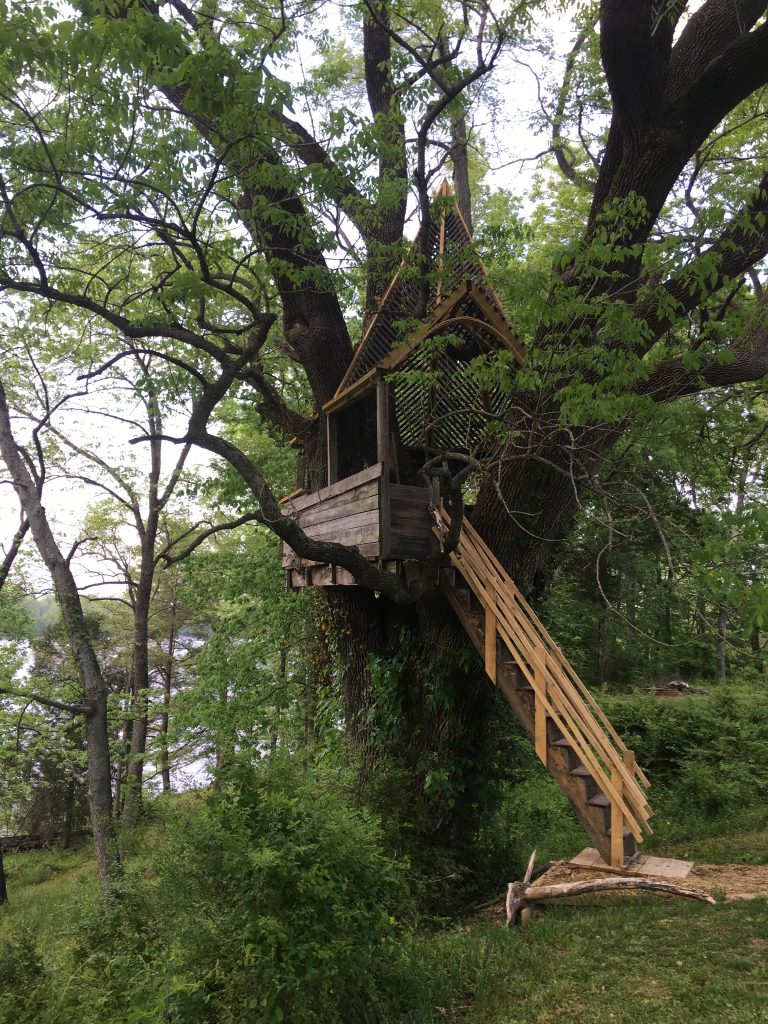 During last year’s Garden Week, I did a blog post on Westover Plantation, and was struck by the Erda family’s connection to the land, the history, and the natural beauty surrounding them. As today’s kids suffer from a nature deficit, these kids spend their days exploring, discovering, soaking in beauty, and putting in good old fashioned labor.
During last year’s Garden Week, I did a blog post on Westover Plantation, and was struck by the Erda family’s connection to the land, the history, and the natural beauty surrounding them. As today’s kids suffer from a nature deficit, these kids spend their days exploring, discovering, soaking in beauty, and putting in good old fashioned labor.